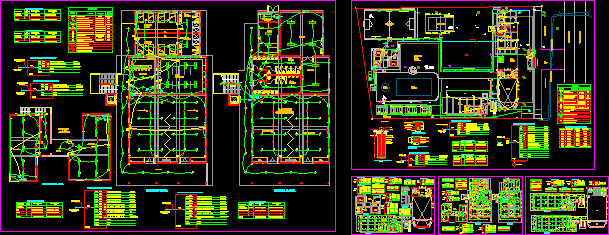
Power Plant Conafovicer DWG Detail for AutoCAD
Electric facilities. Details
Drawing labels, details, and other text information extracted from the CAD file (Translated from Spanish):
reviewed by:, Drawing cad:, date, draft, scale, title, Dwg. do not., Rev., client, Revisions, date, description, by, Sac, Do not scale dimensions of the plans for constructive purposes. Dimensions must be checked on site before manufacture. Builder should review engineering drawings before building. The drawings are protected by law so it can not be distributed copied without the written permission of vicca verde. Drawings are subject possible changes required recommended by the authorities by necessity of the project itself. Contractor must provide samples for green vicca approval. The finishes must meet the criteria of the designers. Drawings drawn by third parties must be approved by vicca verde before its construction., General notes:, Jr. Cajamarca barranco telefax: www.viccaverde.com, Document is the intellectual property of vicca verde sac. May not be reproduced distributed in any digital electronic medium without the written permission of the, project management, Arq. Horacio goitre testino, chap, Notes, address, tank, lighting, Nm., From tg, Comes from circuit, lighting, lighting, Outlet, Nyy, Outlet, reservation, reservation, elevator, Total, C. I. total, Installed load, Max. demand, Maximum demand, description, area, lighting, Floor current, Load board, lighting, Floor current, exterior lighting, Unit of, lighting, Nm., From tg, Comes from circuit, exterior lighting, Nyy, reservation, Outlet, reservation, lighting, Nm., From tg, Comes from circuit, reservation, lighting, reservation, lighting, Outlet, Nyy, Outlet, reservation, Hp pump, Nyy, exterior lighting, reservation, Floor current, lighting, Total, C. I. total, Installed load, Max. demand, Maximum demand, description, area, Load board, Floor current, lighting, Floor current, lighting, Grill area, Lighting tomac., elevator, lighting, Nm., From tg, Comes from circuit, reservation, reservation, Thermal, Outlet, Nyy, Total, C. I. total, Installed load, Max. demand, Maximum demand, description, area, Load board, Floor current, lighting, Floor current, lighting, Load board, Installed load, Maximum demand, description, area, Floor current, lighting, Floor current, lighting, Thermal, Total, C. I. total, Max. demand, Thermal, Hp water pump, Hp water pump, Hp water pump, Hp pump, Thermal, lighting, Nm., From tg, Comes from circuit, reservation, reservation, Thermal, Outlet, Nyy, Hp pump, Thermal, Hp pump, reservation, C. I. total, Installed load, Max. demand, Maximum demand, description, area, Load board, lighting, Floor current, Hp water pump, Hp water pump, Total, C. I. total, Installed load, Max. demand, Maximum demand, description, area, Load board, Floor current, lighting, lighting, Nm., From tg, Comes from circuit, Nyy, Outlet, reservation, exterior lighting, Unit of, exterior lighting, exterior lighting, reservation, first floor, Outlet, lighting, Total, C. I. total, Installed load, Max. demand, Maximum demand, description, area, Load board, Ups, lighting, Nm., From tg, Comes from circuit, reservation, lighting, reservation, lighting, Outlet, Nyy, Thermal, lighting, lighting, Outlet, Outlet, Ups, Thermal, reservation, lighting, Nm., Mmø, From tg, Comes from circuit, lighting, Mmø, Mmø, Mmø, Mmø, lighting, Outlet, Nyy, Outlet, lighting, Total, C. I. total, Installed load, Max. demand, Maximum demand, description, area, Load board, elevator, exterior lighting, elevator, Mmø, reservation, reservation, Mmø, Outlet, lighting, Total, C. I. total, Installed load, Max. demand, Maximum demand, description, area, Load board, lighting, Nm., Comes from circuit, Freetox, Mmø, Outlet, reservation, lighting, Nm., Comes from circuit, Freetox, Mmø, Outlet, reservation, Outlet, lighting, Total, C. I. total, Installed load, Max. demand, Maximum demand, description, area, second floor, first floor, second floor, emergency light, Mmø, emergency light, reservation, emergency light, emergency light, Differential switch located, On the din rail of the electric board, thermomagnetic switch, Electric power meter, electric heater, Circuit embedded in floor, Wall mounted recessed circuit, kind, height, Double outlet with ground connection, Triple single switch, Switching switch, description, rectangular, Box type, symbol, special, legend, rectangular, Upper base, ceiling, Octagonal, bottom edge, Wall pass wall box, Roof-wall, Double socket
Raw text data extracted from CAD file:
| Language | Spanish |
| Drawing Type | Detail |
| Category | Mechanical, Electrical & Plumbing (MEP) |
| Additional Screenshots |
 |
| File Type | dwg |
| Materials | |
| Measurement Units | |
| Footprint Area | |
| Building Features | Elevator, Car Parking Lot |
| Tags | autocad, DETAIL, details, DWG, einrichtungen, electric, electrical, facilities, gas, gesundheit, l'approvisionnement en eau, la sant, le gaz, machine room, maquinas, maschinenrauminstallations, plant, power, provision, wasser bestimmung, water |
