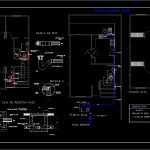
Detached House – Sanitary DWG Block for AutoCAD
Detached house, plant sanitation.
Drawing labels, details, and other text information extracted from the CAD file (Translated from Spanish):
minimum, Upstairs line, Cover projection, Upstairs line, Cover projection, Towards the public network, low level, top floor, Aass installations, Facilities aapp, Valv. of control, ventilation, Tank of, low level, top floor, Towards meter, Garden wrench, sheet:, scale:, drawing:, date:, code:, sanitation, design:, Contains:, work:, private Urbanisation, Model housing, Symbology, A.a.s.s., Down, Review box, Channel plastered, orifice, Formed with mortar, Collector, Mortar filling, Horm. simple, Collector, Inspection cap, concrete, minimum, Channel plastered, H.s. basis., see detail, Simple concrete, Side wall of, Anchorages, Soldiers, Metal plate, Metal plate, detail, Aass registration box, Elbow pvc, Towards aass system, Towards aass system, Flat grid type, Finished floor level, siphon, Floor grille, Finished floor, Finished wall, ventilation, cover, see detail, Elbow, detail, Pvc grid, Finished wall, Elbow seen in, cut, ventilation, Symbology, A.p., Stopcock, Garden wrench, Down the aass, Down the aass, Down the aass, Aapp, Aapp
Raw text data extracted from CAD file:
| Language | Spanish |
| Drawing Type | Block |
| Category | Mechanical, Electrical & Plumbing (MEP) |
| Additional Screenshots |
 |
| File Type | dwg |
| Materials | Concrete |
| Measurement Units | |
| Footprint Area | |
| Building Features | Garden / Park |
| Tags | autocad, block, detached, DWG, einrichtungen, facilities, gas, gesundheit, house, l'approvisionnement en eau, la sant, le gaz, machine room, maquinas, maschinenrauminstallations, plant, provision, Sanitary, Sanitation, wasser bestimmung, water |
