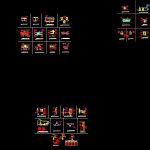
General Plumbing Details DWG Detail for AutoCAD
General Plumbing Details for Central Heater; sprinklers; water meter assembly detail; pipe thimble
Drawing labels, details, and other text information extracted from the CAD file:
floor plan, straw, section a-a, inlet, in joints, flat with no mortar, stones graded, mortar joints, grade, plan, cast iron double hub, cast iron pipe of, length to suit, clean out, with hose clamp, drain pan outlet, flexible hose, p-trap, pipe penetration thru roof detail, n.t.s., grate cover, trench drain detail, outlet pipe, let wiith flashing, trench drain out-, cast iron bodied, collar, oakum and lead caulked, aluminum sediment bucket, joint, with lift bar, finished floor, pre-moulded joint, cast iron hinged, level, filler, cover with steel frame, iron trench drain grating, medium or heavy duty cast, slope to drain, parking drain detail, area drain with, flashing collar, threaded flange, downspout nozzle detail, downspout nozzle, wire mesh screen, wall, downspout, lavatory connection detail, finished, floor, pipe, adjustable, lavatory, concrete screed, clearance from pipe, stack flashing fittings, welded to pipe sleeve, top of parapet, ht. not to exceed, refer to architectural, ceiling plate, roof slab, structural, for built-up roofing, oakum, steel vent pipe, splash block detail, section, ground cleanout detail, cleanout tee, wall cleanout detail, condensate drain, floor cleanout detail, plug, joint gasket, floor drain detail, waste pipe, auxiliary inlet, wye branch, soil pipe, to plug, floor slab, cover secured, scoriated brass, soakaway pit detail, grade level, gravel fill, fcu drains, drain pipe from, floor drain, gasket seal, cleanout plug with, soil, sandfill, undisturb, ordinary backfill, materials, cleanout plug, anchor cover, lugs, securing anchor, finished wall, note :, pipe extension, hub and spigot, concrete pad, sewer line, cast iron cleanout, combined wye, fitting, with cast iron plug, surface cleanout, unpaved surface, vaults, lwl, hwl, increaser, discharge line, sump pump, duplex type submersible, sewage pumps, lifting chain, guide bar, plug valve, cast iron manhole, with pre-fabricated, frame and cover, sump pit detail, sewer manhole detail-i, min. above highest, base section poured, safety steps, eccentric cone, section where, use half pipe, possible, available in, finished grade level, manhole frame and, standard cast iron, pvc elbow, pad, concrete, connect to upstream of fd,, or leader as required, pvc pipe, roof deck level, air handling unit, pipe from equipment, fan coil unit drain detail, side view, front view, drain outlet, fan coil unit, pre-fabricated, u-bend pipe, chb wall, hose clamp, blow-up detail, percolating pit details, drop inspection chamber, fire hose cabinet mounting detail, fog nozzle, hose rack assembly, fire extinguisher, type dry chemical portable, fire water downfeed, pr super flex hose, installation of fire hose cabinet., with union coupling for ease of, required, side elev., floor level, front elev., note:, surface or recessed, mounted cabinet as, line of wall, fire department connection detail, duct foot elbow, portable fire, extinguisher mounting detail, rear elev., standards, as per manufacturers, chemical portable, purpose type dry, masonry wall, tee with flange, connection, approved type, mastic sealant, swing check valve, locking adjustable, from street main, flange adaptor, clapper with plate and, finished grade, plugs, fire water riser, flange reducer, four-way fire department, horizontal split-case fire pump installation, least twice the diameter of the, bottom of the tank is one-half, diameter of the suction pipe with, vortex plate with dimensions at, suction pipe. distance above the, butterfly valve, typ. upright sprinkler head, b.i. pipe, reducing tee, upright sprinkler, head, floor control valve assembly, drain pipe, sight glass, to nearest sink or, sprinkler orifice in the system, connection to bldg., inspector’s test, fire alarm system, electrical wiring, water flow switch, drain valve, pendent type sprinkler, pervisory switch, floor control, indicating type, valve with su-, auxiliary, valve, typ. pendent sprinkler head, gffl, preferably, pipe hanger, hanger rod, from end of, remote branch, location, test valve in, readily accessible, b.i., pipe riser, line, smooth bore, corrosion resistant, sprinkler test pipe, to service sink, and larger and minimum, provide steel shield, rod shall be replace with threaded rod and, clamp, so as not to impair the steel structures., notes:, around pipe at hanger with, loose fit, copper tubes to, fabric band support., pipe dia., for hanger rod, hanger or equal, adjustable steel ring, for steel pipe and, adjustable clevis, cast iron pipe or, approved equal., linked eye rod, lock-nut and, washer, standard insert, manufacturers’, sqr, pipe hanger rods and support spacing, rod dia., steel pipe, cast iron pipe, steel structure, metal strip, clamp holder, weld, for hanger, clamp, tightening bolt, i-beam, pipe hanger details, giving flow equal to smallest, union with corrossion resistant orifice, pressure gauge, lawn sprinkler detail, tee reducer, grass area, lateral line, sprinkler, rotor pop-up lawn, bottom inlet
Raw text data extracted from CAD file:
| Language | English |
| Drawing Type | Detail |
| Category | Mechanical, Electrical & Plumbing (MEP) |
| Additional Screenshots |
 |
| File Type | dwg |
| Materials | Aluminum, Concrete, Glass, Masonry, Plastic, Steel, Other |
| Measurement Units | Metric |
| Footprint Area | |
| Building Features | Garden / Park, Pool, Deck / Patio, Parking |
| Tags | ASSEMBLY, autocad, central, DETAIL, details, DWG, einrichtungen, facilities, gas, general, gesundheit, heater, l'approvisionnement en eau, la sant, le gaz, machine room, maquinas, maschinenrauminstallations, meter, plumbing, provision, sprinklers, wasser bestimmung, water |

i need for work