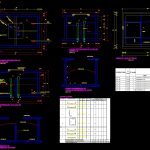
Distributor Of Flow House DWG Block for AutoCAD
House that distributes flow in irrigation system, is designed for flow rates of 5-20 LT / S, The calculation is performed with Torricelli’s formula with a coefficient of discharge of thick wall 0.82.
Drawing labels, details, and other text information extracted from the CAD file (Translated from Spanish):
Overflow cleaning pipe, Walls interior background tarred with waterproofing, Distributor of flow rates to ‘, scale:, Existing pvc network output, Pvc entry, Nam, Metal sanitary cover, scale:, Flow distributor, of steel, Cleaning pipe overflow according to the terrain conditions pvc sap m., Earring background, scale, Roof slab, Pvc input pipe, Concrete data, Sanitary metal cap, Pvc, orifice, Lateral dump, variable, scale:, Distributor of flow rates b ‘, Pvc, Steel distributor, scale:, Steel distributor, scale:, Pvc sap overflow cleaning pipe, District municipality of lamay, Flow distributor chamber for outlets, flat, Department, Location, district, location, Designers, province, draft, approved, August, scale, date, reviewed, sheet, Cusco, Chaupimayo, Lamay, Cusco, Cicle, Construction sprinkler irrigation district of lamay, Province of calca cusco
Raw text data extracted from CAD file:
| Language | Spanish |
| Drawing Type | Block |
| Category | Mechanical, Electrical & Plumbing (MEP) |
| Additional Screenshots |
 |
| File Type | dwg |
| Materials | Concrete, Steel |
| Measurement Units | |
| Footprint Area | |
| Building Features | |
| Tags | autocad, block, calculation, designed, distributor, DWG, einrichtungen, facilities, flow, gas, gesundheit, house, hydraulics, irrigation, irrigation system, l'approvisionnement en eau, la sant, le gaz, lt, machine room, maquinas, maschinenrauminstallations, provision, system, wasser bestimmung, water |
