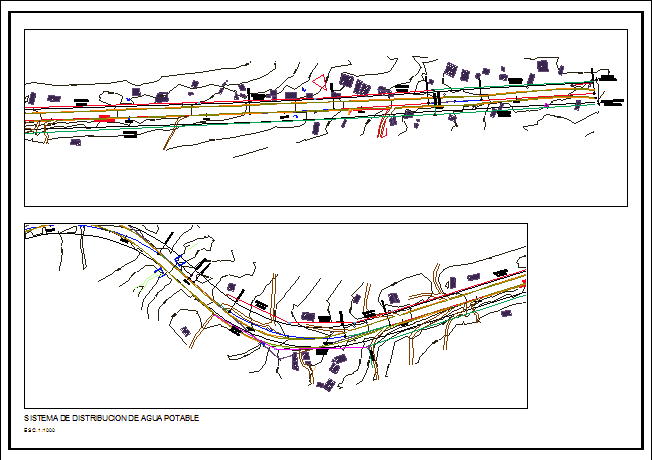
Drinking Water System Vias 2D DWG Block for AutoCAD
In this 2D plane will be seen as placing can potable water system in the process, both in the size of the pipes as to where they should connect, and proper slope to can work and not have difficulties later.
Drawing labels, details, and other text information extracted from the CAD file (Translated from Spanish):
Kiosk, Kiosk, Kiosk, door, post, Of culture of the equator, Pichincha, Francisco xavier aguirre abad, C. Whale, Malecon simon bolivar palacios, Po:, Pc:, Pt:, tea:, Et:, EC:, Ec:, Epi, axis, Horizontal geometric design, Vertical geometric design, Project profile, Terrain profile, sewer, Piv, Topographical details, Existing route, Enclosures, roads, Bound wire fence, channel, close, mesh, Boundary, Cisterns, Wing wall, Sewers, households, swimming pools, Borte talud, fissure, Posts, Via proposal, Cobble road, tangent, curve, spiral, Horizontal geometric design, Vertical geometric design, Project profile, Terrain profile, sewer, Piv, Topographical details, Existing route, Enclosures, roads, Bound wire fence, channel, close, mesh, Boundary, Cisterns, Wing wall, Sewers, households, swimming pools, Borte talud, fissure, Posts, Via proposal, Cobble road, Lentag, Comes from tank, Comes tank again, Drinking water distribution system esc.
Raw text data extracted from CAD file:
| Language | Spanish |
| Drawing Type | Block |
| Category | Mechanical, Electrical & Plumbing (MEP) |
| Additional Screenshots |
 |
| File Type | dwg |
| Materials | |
| Measurement Units | |
| Footprint Area | |
| Building Features | Pool |
| Tags | autocad, block, connect, drinking, DWG, einrichtungen, facilities, gas, gesundheit, l'approvisionnement en eau, la sant, le gaz, machine room, maquinas, maschinenrauminstallations, pipes, plane, potable, process, provision, size, system, vias, wasser bestimmung, water |
