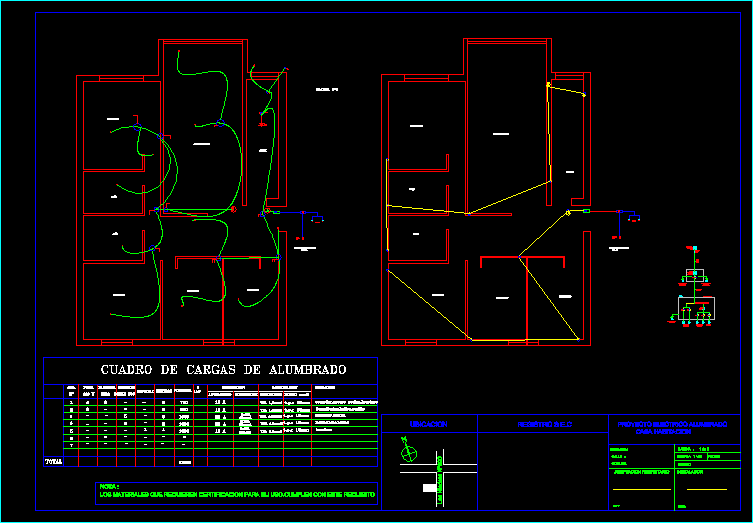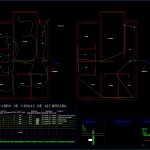
Electric Plane DWG Block for AutoCAD
electric plane, house room flat cargo box location unifilar
Drawing labels, details, and other text information extracted from the CAD file (Translated from Spanish):
laundry, Tda, splice, monophase, Cooperweld bars, Lighting plant, splice, monophase, Cooperweld bars, Tda, Plant plugs, Living room, bath, bedroom, Living room, bath, kitchen, Tda, measurer, monophase, Metal cabinet, Bar cooperweld, monophase, Splicing b.t, aerial, Bar cooperweld, aerial, Awg, T.p.r, Delivery agent legrand, fuse, aerial, Nya, Connector, Bar cooperweld, rate, Dif, lighting, Circuits, Sockets, washing machine, Esc, Location, sheet, House room, Lighting project electric, Owner acceptance, Installer, scale, commune, drawing, Street, date:, Location, Record s.e.c, R.u.t., Materials that require certification for use. Comply with this requirement, note, R.u.t., Location, protection, canalization, differential, driver, automatic, Duct, Cto., Port., Fluorec., Load box lighting, Amp, total, And in, T.p.r, Plug, And in, T.p.r, The ivy, And in, And in, laundry, plant, T.p.r, double, power, Centers, special
Raw text data extracted from CAD file:
| Language | Spanish |
| Drawing Type | Block |
| Category | Mechanical, Electrical & Plumbing (MEP) |
| Additional Screenshots |
 |
| File Type | dwg |
| Materials | |
| Measurement Units | |
| Footprint Area | |
| Building Features | Car Parking Lot |
| Tags | autocad, block, box, cargo, DWG, einrichtungen, electric, electric plane, facilities, flat, gas, gesundheit, house, l'approvisionnement en eau, la sant, le gaz, location, machine room, maquinas, maschinenrauminstallations, plane, provision, room, unifilar, wasser bestimmung, water |
