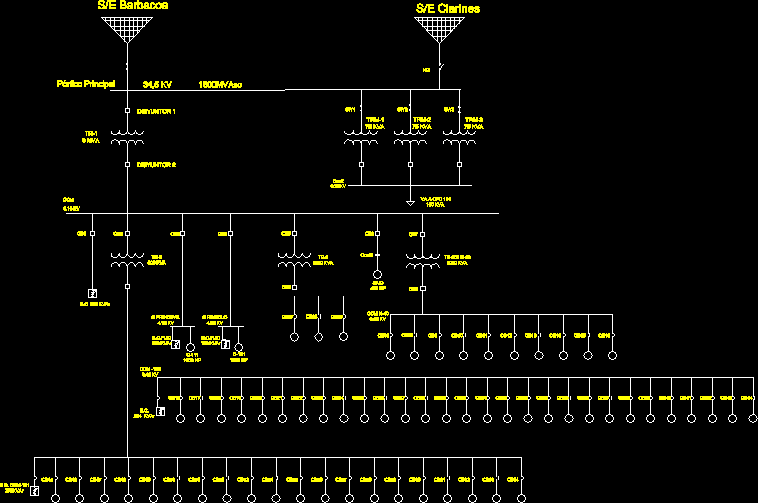ADVERTISEMENT

ADVERTISEMENT
Electrical Schematic, Wiring Diagram 2D DWG Block for AutoCAD
Schematic – Electrical – 2d
Drawing labels, details, and other text information extracted from the CAD file:
pórtico principal, barbacoa, clarines, kva, ccm kv, kva, mva, disyuntor, va cfc kva, kva, said hp, ccm kv, b.c. kvar, b.c.fijo kvar, c.principal kv, c.reciclo kv, b.c., b.c. kvar, ccm kv
Raw text data extracted from CAD file:
| Language | English |
| Drawing Type | Block |
| Category | Mechanical, Electrical & Plumbing (MEP) |
| Additional Screenshots |
 |
| File Type | dwg |
| Materials | |
| Measurement Units | |
| Footprint Area | |
| Building Features | |
| Tags | autocad, block, diagram, DWG, einrichtungen, electrical, electricity, facilities, gas, gesundheit, industry, l'approvisionnement en eau, la sant, le gaz, machine room, maquinas, maschinenrauminstallations, provision, schematic, SCHEME, single line, wasser bestimmung, water, wiring |
ADVERTISEMENT
