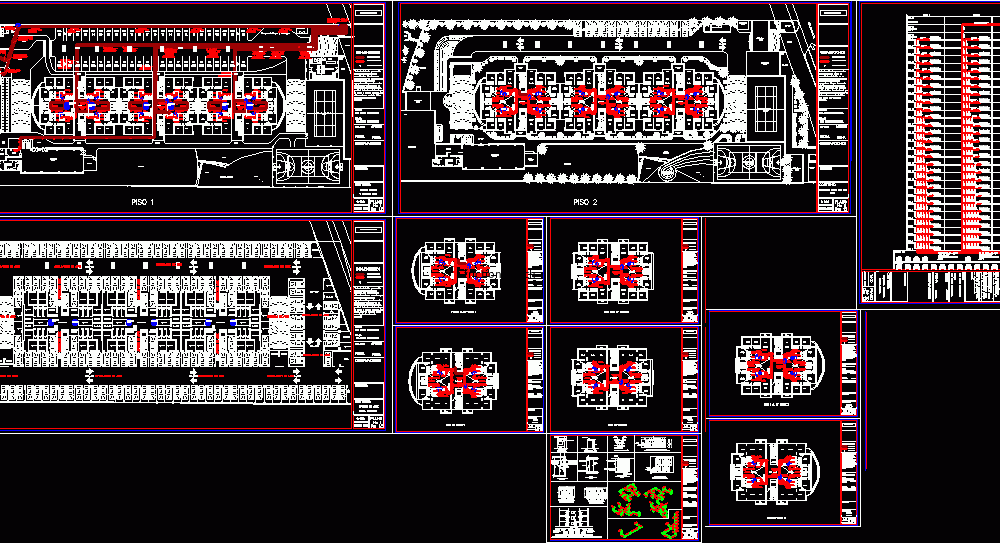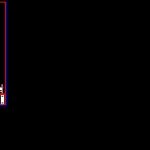
Gas Installation In Apartment Tower, 12 Units Per Floor DWG Detail for AutoCAD
Gas distribution network for a tower. Twelve apartments per floor; contains construction details
Drawing labels, details, and other text information extracted from the CAD file (Translated from Spanish):
Regulator, stage, valve, measurer, measurer, measurer, cobble, yellow color, Signaling tape, Polyethylene pipe, Fill with I receive, Material selected from, the excavation, Gas pipeline by terrain, Installation type detail, unscaled., Polyethylene pipe, Hvariable, maximum, maximum, minimum, license plate, variable, Heater for forced draft step up is not installed by the builder, A c, gas, Aa, Electrical outlet, Min, Pass on wall to vent with negative, Min, Min. maker, gas, gas, stage, stage, stage, stage, stage, gas, gas, stage, stage, gas, stage, gas, stage, gas, stage, gas, stage, gas, stage, stage, gas, stage, gas, stage, stage, gas, stage, stage, gas, stage, gas, stage, stage, stage, stage, stage, stage, stage, stage, Max, variable, Min, Min. maker, Pedestal type, Structural detail, Pedestal type, Structural detail, Pedestal type, Structural detail, Pedestal type, Structural detail, Pedestal type, Structural detail, Pedestal type, Structural detail, Pedestal type, Structural detail, Pedestal type, Structural detail, Pedestal type, Structural detail, Pedestal type, Structural detail, Pedestal type, Structural detail, Pedestal type, Structural detail, Pedestal type, Structural detail, Pedestal type, Structural detail, Pedestal type, Structural detail, Pedestal type, Structural detail, Pedestal type, Structural detail, Pedestal type, Structural detail, Pedestal type, Structural detail, Pedestal type, Structural detail, Pedestal type, Structural detail, Jacuzzis, Projection line, Previous floor, Projection line, Previous floor, Projection line, Previous floor, Projection line, Previous floor, Projection line, Previous floor, Projection line, Previous floor, Projection line, Previous floor, Projection line, Previous floor, Projection line, Previous floor, Projection line, Previous floor, Projection line, Previous floor, Projection line, Previous floor, Projection line, Previous floor, Projection line, Previous floor, Safety regulations, Pool area, Indicator, depth, Indicator, depth, Indicator, depth, Indicator, depth, cover, Anti-thrashing, cover, Anti-thrashing, Alarm, immersion, Alarm, immersion, Pedestal type, Structural detail, Pedestal type, Structural detail, Pedestal type, Structural detail, Pedestal type, Structural detail, Pedestal type, playground, ventilation, terrace, playground, ventilation, playground, ventilation, playground, ventilation, fitness center, Games, area, Showers baths, area, Showers baths, Pool rating, Restricted use pool, Control area:, Vacuum release safety system, Emergency stop button, Cytophone, first aid kit, access door, Swimming pools area, access door, Swimming pools area, Market Stall, Life jackets, playground, ventilation, playground, ventilation, quarter, Machines, Depth mts, elevator, Passengers, elevator, Passengers, elevator, Passengers, elevator, Passengers, elevator, Passengers, elevator, Passengers, Come up, Cms footprint, Cms., empty, Come up, Cms footprint, Cms., empty, Come up, Cms footprint, Cms., empty, Come up, Cms footprint, Cms., empty, Come up, Cms footprint, Cms., empty, Come up, Cms footprint, Cms., empty, Enclosure walls, Mts., Enclosure walls, Mts., Enclosure walls, Mts., Enclosure walls, Mts., The closure of the, Pool has glass, Tempered, security, Mts., House club house, Matrix hg network, Associated with the artifact according to manufacturer, revised, Approved, date, observations, Contains:, Plan on, Ing. Edwin echeverria, design:, drawing:, Conventions, address:, August, from:, Club house floor, Red gas, Gas pipe embedded, Gas ball record, All accessory pipes must be protected against corrosion. The pipes should not be embedded in concrete containing accelerators added slag blocks. The pipes embedded in the plates constructed with portland cement should be surrounded by at least cms of concrete should not be in physical contact with any other metallic element., Length: mts pend., Deposit, Deposit, Deposit, Deposit, Deposit, Deposit, Deposit, Deposit, Deposit, Deposit, Deposit, Deposit, Deposit, Deposit, Deposit, Deposit, Deposit, Deposit, Deposit, Deposit, Deposit, Deposit, Deposit, Deposit, Deposit, Deposit, Deposit, Deposit, Deposit, Deposit, Deposit, Deposit, Deposit, Deposit, Delivery level, Deposit, Deposit, Deposit, Deposit, Deposit, Deposit, Deposit, Deposit, Power meters, Come up, Cms footprint, Cms., empty, Come up, Cms footprint, Cms., empty, Come up, Cms footprint, Cms., empty, Come up, Cms footprint, Cms., empty, his
Raw text data extracted from CAD file:
| Language | Spanish |
| Drawing Type | Detail |
| Category | Mechanical, Electrical & Plumbing (MEP) |
| Additional Screenshots |
 |
| File Type | dwg |
| Materials | Concrete, Glass, Plastic, Other |
| Measurement Units | |
| Footprint Area | |
| Building Features | Pool, Deck / Patio, Elevator, Car Parking Lot |
| Tags | apartment, apartments, autocad, construction, DETAIL, details, distribution, DWG, einrichtungen, facilities, floor, gas, gas details, gas installation, gesundheit, installation, l'approvisionnement en eau, la sant, le gaz, machine room, maquinas, maschinenrauminstallations, network, provision, tower, units, wasser bestimmung, water |
