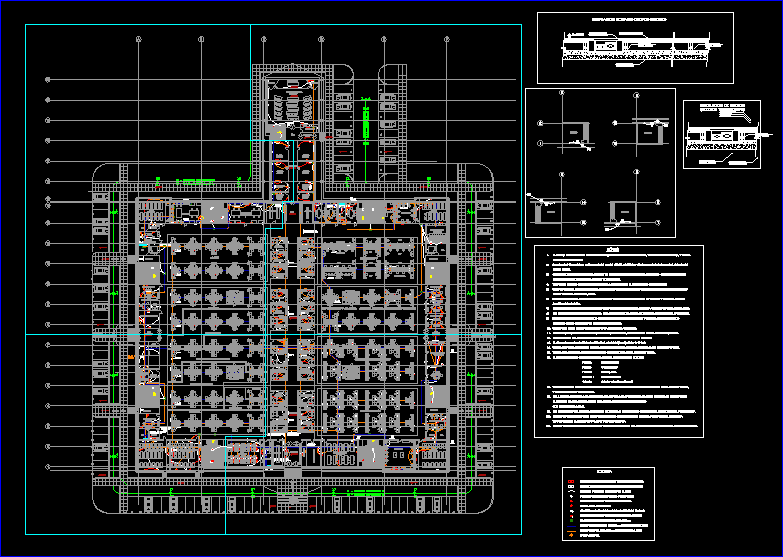
Stabilized And Network Operations Center Outlets And Dining Mining Camp DWG Block for AutoCAD
Red and outlets Stabilized Operations Center and chair Mining Camp
Drawing labels, details, and other text information extracted from the CAD file (Translated from Spanish):
conference room, hall, walkway, reception, access, main, entrance, escape, systems and communications, men, productivity, costs and administration, loss control, meeting room, dep., copies, dispatcher, dispatch, workshop, computers, center, data, women, classroom, cto., limp., kitchenet, deposit, file, superintendent, operations, environment, light well, security, manager, loss prevention, technology manager, information, resources human, training room, interview room, CAD room, accounting, controller, management, rec. human, contracts, manager, construction, reading room, and planoteca, projects, secretary, visit, of. mod., exploration geology, mines geology, computer room, wire room, environment, exploration, sulfides, progr. manager, geology, director, geology, mine, cad room, lt, plotter, planner, lecture room, loading, hauling, development and services, planning, drilling and blasting, mine, emergency, responses to, environmental, lic. and reg. middle, planning, senior, printer, free, ltp, environmental, socio-media, hydrology, geotechnics, stp, contractors, table, plans, porta, cadroom, topography, wardrobe, staff, ups, stabilized tension distribution board, domestic service distribution board, domestic service outlet, stabilized voltage socket, legend, the installation height of domestic voltage outlets, stabilizing tension, and output, pvc pipes embedded in the slabs will be used, these will be fixed by wires to the meshes, of the slabs., threaded end with union conduit normalized., any transition from pvc to conduit should be made using connector – adapter with a, where water can accumulate., should be placed expansion accessories when the routes ducts and pipelines cross, whenever possible should avoid routes of pipes and ducts that have low points, all metal boxes or accessories to em But the floors will be galvanized, the junctions in the bypass boxes will be made using wirenut, no joints will be allowed inside pipes and duct, only in the bypass boxes, guides will be left in the conduits to facilitate the wiring., Bushing should be used at the ends of the conduit pipes and bells should be used in the expansion joints. The free ends that emerge in floors and walls should be conduit and approved plugs used. All outlets that are not recessed will be installed in cast boxes type fs., green or nude color, white color, blue color, red color, black color, the wiring of the circuits should use the following colors, all circuits will consist of three conductors: phase, neutral and earth., ground :, phase r :, phase s :, phase t :, neutral:, notes, the coding of all the circuits in the derivation boxes must be done for their identification., drilling in the floor due to a fut ura necessity., should be made a plan of redefinition of the inserts of the ducts, to allow to make one, with the axes of the box., the care of matching the axes of the divisions of desks, in the installation of the boxes of referral for offices in open areas should have, and between accessory and accessory, the entire duct system will be installed forming a continuous set between output and output, data output, installation of boxes-ducts-unions, signaling insert, registration cover, junction box, simple union, union support, subfloor, finished floor, false floor, installation of ducts, ends of pvc pipes that enter boxes., scale, valuation, output for hand dryer, power outlet stabilized future, future domestic service outlet
Raw text data extracted from CAD file:
| Language | Spanish |
| Drawing Type | Block |
| Category | Mechanical, Electrical & Plumbing (MEP) |
| Additional Screenshots |
 |
| File Type | dwg |
| Materials | Other |
| Measurement Units | Metric |
| Footprint Area | |
| Building Features | |
| Tags | autocad, block, camp, center, chair, dining, DWG, einrichtungen, electricity, facilities, gas, gesundheit, l'approvisionnement en eau, la sant, le gaz, machine room, maquinas, maschinenrauminstallations, mining, network, outlets, provision, Red, wasser bestimmung, water |
