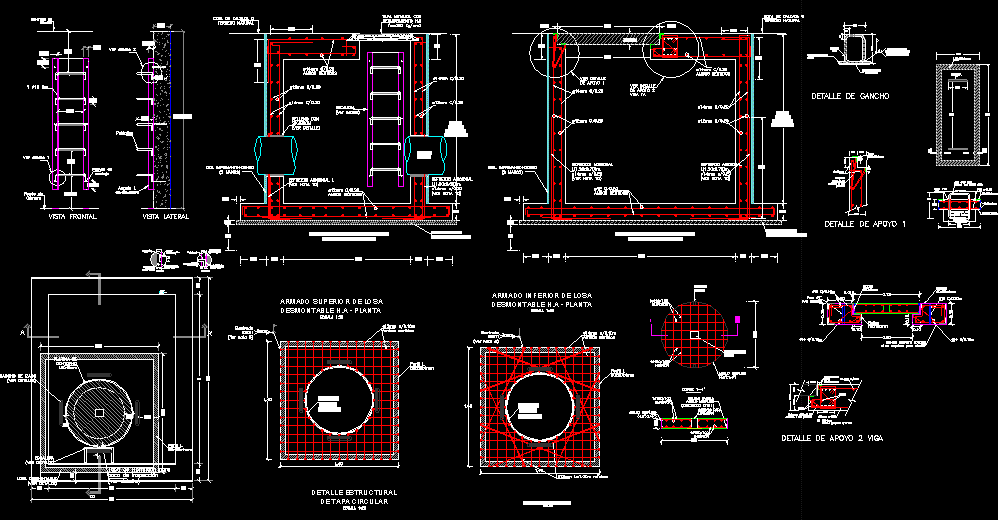
Valve Spring DWG Detail for AutoCAD
Valve chamber TRAPS FOR TYPE Ø 800 mm; plant, cut and details
Drawing labels, details, and other text information extracted from the CAD file (Translated from Spanish):
Interagua, Variable up to note, Variable up to note, variable, Epoxy mortar filler if required to level, platen, Pvc conduit pass, Concrete cap, metal lid, Variable height to note, Variable height to note, stairs, Reinforced welded profiles, stirrup, Counter frame profile, profile, Reinforced welded profiles, Natural road, See detail of support beam goes, See support detail, both senses, Stuffing gravel compacted layers to the modified proctor, Replantillo h.s, Natural road, Welding on both sides, Flat iron astm, Handle mm, welding, groove, Pvc tube, Stainless steel expansion bolts, Anchor bolts, see detail, steps, Camera background, Chamber surface, angle, smooth, see detail, variable, side view, front view, Stainless steel expansion bolts, electrode, detail, Smooth with conforming paint, Angle with conforming paint, Smooth with conforming paint, Angle with conforming paint, Stuffing with sikaboom, pipeline, Igol, Replantillo h.s, Aa.pp, Metal cover with h.s coating, both senses, both senses, Stuffing gravel compacted layers to the modified proctor, Additional reinforcement note, Counter frame, Beam goes, Additional reinforcement note, Chamber wall h.a., Stuffing with sikaboom, pipeline, minimum, Contour plate, Electrode note, profile, both senses, Detachable slab detail, Reinforcement of removable slab h.a plant, both senses, Contour plate, Electrode note, profile, lower, Metal ring, higher, Weld metal ring rod, Lifting hole, higher, lower, drilling, notch, cut, Metal ring, Structural detail of circular top, Reinforced top slab removable h.a plant, Removable slab, Concrete cover for inspection mouth, Contour plate, stairs, Lifting hook, profile, metal lid, Support detail, Detail beam support, Metal plate, smooth, Weld plate lower armature electrode, Weld plate rod, Hook detail
Raw text data extracted from CAD file:
| Language | Spanish |
| Drawing Type | Detail |
| Category | Mechanical, Electrical & Plumbing (MEP) |
| Additional Screenshots |
 |
| File Type | dwg |
| Materials | Concrete, Steel |
| Measurement Units | |
| Footprint Area | |
| Building Features | |
| Tags | autocad, chamber, Cut, DETAIL, details, DWG, einrichtungen, facilities, gas, gesundheit, infrastructure, l'approvisionnement en eau, la sant, le gaz, machine room, maquinas, maschinenrauminstallations, mm, plant, provision, spring, traps, type, valve, wasser bestimmung, water |
