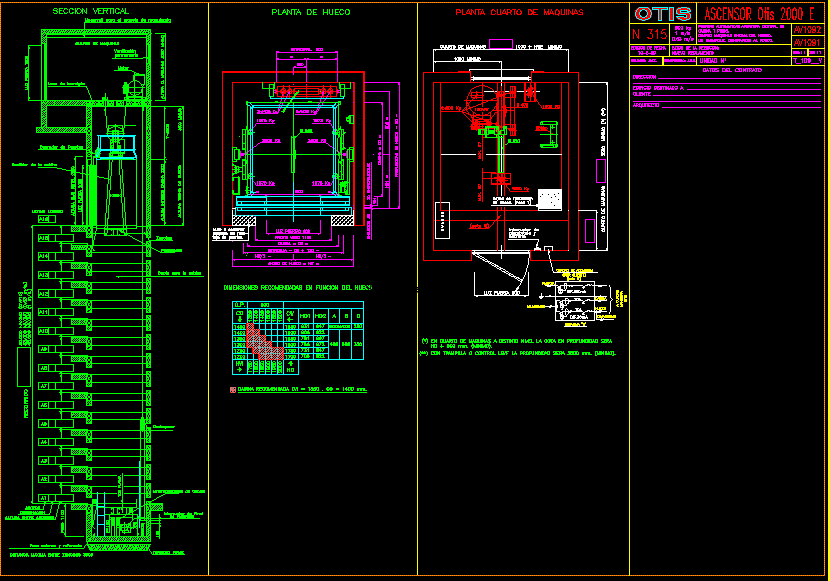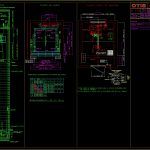
Elevator, Template With Information DWG Full Project for AutoCAD
Is an elevator with some details in order to use as an example in a project
Drawing labels, details, and other text information extracted from the CAD file (Translated from Spanish):
Vertical section, Slab boring plant, Door light, Cad generated drawing, Minimum isolation of airborne dba in, Horizontal vertical construction elements which, Make up the room according to the, Basic rule of the building, granite, Green oil, blue Night, rubber, Black circles rubber, granite, coffee, lignite, Firm ground, doors, viewed, Hollow hw, Of hollow hd, minimum, Of machines minimum, Interlocking, door, Under lintel, C. Minimum machines, door, Plataf., Cabin intrader, Limits of employment:, Customer service supplies jobs, hole, fourth, Machines, Various, Hollow dimensions, Dimensions of maximum gap, Maximum access, Maximum travel, Placement of machinery above the gap, A smooth gap with minor collisions according to the rules of, Lifting devices with permanent on top, Surface area of the hollow transverse., A watertight pit capable of supporting the loads indicated in this drawing., The necessary girders in the gap for the anchorage of the fastening of the guides, Of counterweight cabin., The received auction of the doors of his portis. detail, A quarter of well-lit lux well ventilated, To evacuate due to the equipment in addition to the heat without exceeding, Of indoor temperature. Equipped with a metal door with lock., The concreting of the for the according to the measures of this, Plane capable of withstanding loads if that of the machine, Are more than about the rest of the room’s surface, Must provide for a detachable, Access ladder, A metal hatch on the floor of the room with hooks on the roof, Located above the mechanism flap for a load of kp, The first kp the second., The force rush in the room with his, Fuses its connection under tube to the switchgear., Both under the discharge regulations for one, Fall from below to below as indicated below., An earth connection carried to the elevator pit in accordance with the regulations, Of low, Be provided to the neutral of the, From the start of the assembly the necessary current for the tools, Working the lift set-up tests., The provisional protections in the accesses to the gap during the assembly period., A closed room suitable for the elements of the lift from, His arrival work., All work not included in this contract., All doors go n the same hand, Limits of employment:, Customer service supplies jobs, hole, fourth, Machines, Various, Hollow dimensions, Dimensions of maximum gap, Maximum access, Maximum travel, Placement of machinery above the gap, A smooth gap with minor collisions according to the rules of, Lifting devices with permanent on top, Surface area of the hollow transverse., A watertight pit capable of supporting the loads indicated in this drawing., The necessary girders in the gap for the anchorage of the fastening of the guides, Of counterweight cabin., The received auction of the doors of his portis. detail, A quarter of well-lit lux well ventilated, To evacuate due to the equipment in addition to the heat without exceeding, Of indoor temperature. Equipped with a metal door with lock., The concreting of the for the according to the measures of this, Plane capable of withstanding loads if that of the machine, Are more than about the rest of the room’s surface, Must provide for a detachable, Access ladder, A metal hatch on the floor of the room with hooks on the roof, Located above the mechanism flap for a load of kp, The first kp the second., The force rush in the room with his, Fuses its connection under tube to the switchgear., Both under the discharge regulations for one, Fall from below to below as indicated below., An earth connection carried to the elevator pit in accordance with the regulations, Of low, Be provided to the neutral of the, From the beginning of the assembly the necessary current for the tools, Working the lift set-up tests., The provisional protections in the accesses to the gap during the assembly period., A closed room suitable for the elements of the lift from, His arrival work., All work not included in this contract., All doors go n the same hand, Lighting and, Plug switch, Power entrance, Note, Car, Hoistway, Machine room, Light, Power, To otis, Controller, Diagram, Light doors, Front seen, Cw cabin, Deliver cw, Hollow width hw, Cd cabinet, Hd hollow depth, Entrerrail, minimum, Minimum machine room, Max., Plant room of machines, Hollow plant, O.p., B., Recommended cab cw cd mm., Recommended dimensions depending on the gap, Of hollow., rack
Raw text data extracted from CAD file:
| Language | Spanish |
| Drawing Type | Full Project |
| Category | Mechanical, Electrical & Plumbing (MEP) |
| Additional Screenshots |
 |
| File Type | dwg |
| Materials | |
| Measurement Units | |
| Footprint Area | |
| Building Features | Elevator, Car Parking Lot |
| Tags | ascenseur, aufzug, autocad, details, DWG, einrichtungen, elevador, elevator, facilities, full, gas, gesundheit, information, l'approvisionnement en eau, la sant, le gaz, machine room, maquinas, maschinenrauminstallations, order, Project, provision, template, wasser bestimmung, water |
