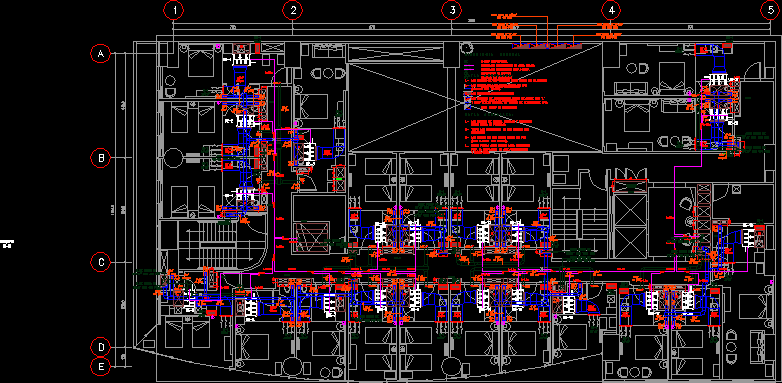
Thermal Air Evaporator Units For Hotel DWG Block for AutoCAD
File divided into 3 view points about a type of a plant whose hotel rooms are equipped thermally equipment known as evaporator units and removal of odors from the bath by means of grids connected extraction air extraction equipment.
Drawing labels, details, and other text information extracted from the CAD file (Translated from Spanish):
drawing, level, scale, number, X.x.x., all rights reserved, case, Associate idea, Architects, Alvarez, Camhi, from Mexico, Floor level, Floor level, Air conditioning, Jaf, Smv, Mts., Cm., Air-conditioning, Air conditioning, Floor level, scale, Levels, revised, Plan key, content, Floor level, Jaf, Smv, Mts., Cm., Conditioning of rooms, Air conditioning, Floor level, Floor level, Air conditioning, scale, Levels, revised, Plan key, content, Floor level, Duct, Special electric duct, Gpci, Pcm, Duct, Duct, Duct, Gpci, Duct, Duct, Duct, Duct, Duct, Duct, Duct, L.g., L.l., L.g., L.l., Duct, L.g., L.l., L.g., L.l., V.f., D.f., Riser, V.f., D.f., To say, Riser, Pcm, Evaporator unit, Injection grille, Galvanized sheet duct, Smoked canvas collar, Extraction duct., Are given in inches., The measures of diffuser grids, All dimensions of the ducts are, Interiors., Cubes by, The air expenses are given in pcm, For the installation of air conditioning, These plans only serve as reference, ventilation., Pcm, Extraction grid, Extraction duct., Room thermostat, Pcm, Pcm, Pcm, Pcm, Pcm, Pcm, Pcm, Pcm, Pcm, Pcm, Pcm, Pcm, Pcm, Duct, Evaporator unit, Ice water supply pipe, Ice water return pipe, Pcm, Pcm, Inspection record, Pcm, The measurements of the pipes are given in millimeters., by, Water costs are given in gpm, The drains will be for others., Only the gas refrigerant piping should be insulated., The refrigerant pipes will be of copper type, cut, Floor level, Floor level, Air conditioning, Jaf, Smv, Mts., Cm., Cooling pipes, Air conditioning, Floor level, scale, Levels, revised, Plan key, content
Raw text data extracted from CAD file:
| Language | Spanish |
| Drawing Type | Block |
| Category | Mechanical, Electrical & Plumbing (MEP) |
| Additional Screenshots |
 |
| File Type | dwg |
| Materials | Other |
| Measurement Units | |
| Footprint Area | |
| Building Features | |
| Tags | abzugshaube, air, air conditioning, ar condicionado, autocad, block, conditioning., de climatisation, divided, DWG, einrichtungen, equipped, evaporator, exaustor, extracteur, extractor, facilities, file, gas, gesundheit, Hotel, klima, l'approvisionnement en eau, la sant, le gaz, lüftung, machine room, maquinas, maschinenrauminstallations, plant, points, provision, rooms, thermal, type, units, ventilação, ventilation, View, wasser bestimmung, water |
