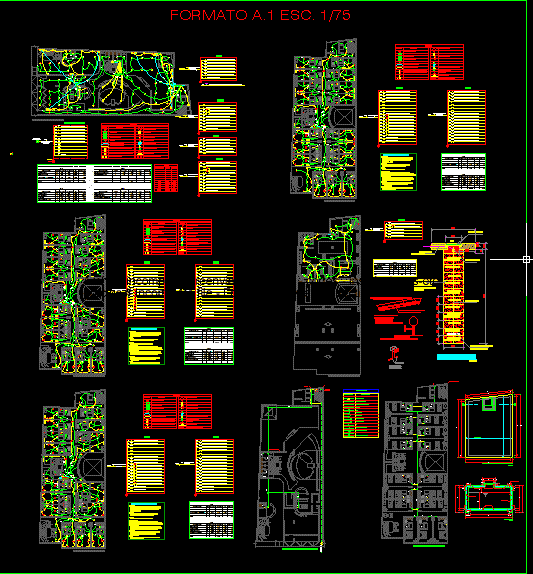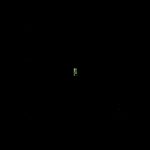
Hotel Facilities DWG Full Project for AutoCAD
The project is a hotel that has: electrical installations. plumbing and construction details
Drawing labels, details, and other text information extracted from the CAD file (Translated from Spanish):
Ss.hh., sub. Electric station, Underground generator, Raymond, Disco noa, Raymond, Disco noa, Raymond, Disco noa, second floor, third floor, fourth floor, double rooms, Lifts, suite room, double rooms, Suites, double rooms, Lifts, suite room, double rooms, Suites, service stairs, stairs, Hab. Double bed places, Forklift, Garbage dump, Utility cleaning, Warehouse storage, hall, Utility cleaning, Utility white, Warehouse storage, Forklift, Garbage dump, Utility cleaning, Floor office, rooftop, Service equipment, Pain. guardian, S.h., Ironing board, Clean clothes rack, Dryers, washing machines, laundry, used clothes, Ladies dressing rooms, Duct system air cooling splin type, Dressing gents, S.h., bath, Garbage dump, Utility cleaning, Warehouse storage, Garbage dump, Utility cleaning, Floor office, bath, Warehouse storage, Garbage dump, Utility cleaning, restaurant, kitchen, hall, terrace, sidewalk, terrace, Ss.hh., Snack bar, hall, Utility cleaning, Utility white, hall, Floor office, Service circulation, foyer, projector, entry, Flat floor layout, Project hotel fam. Boullosa, Sound cue, dais, Service circulation, pool, reception, Earth well, Dpto. Water recirculation, tank, general storehouse, provisions, gas, refrigerator, work table, bath, sub. Electric station, Underground generator, Warehouse storage, Manual forklift, King bed suite, Hab. Double luxe queen full bed, King bed suite, Hab. Double beds of place, Hab. Standard square bed, Hab. Double beds of place, Hab. Queen size bed, Hab. Double beds of place, Hab. Queen size bed, Hab. Standar beds, Hab. Double beds of place, Utility cleaning, Utility white, Manual forklift, Hab. Double beds of place, Hab. Double luxe queen full bed, Hab. Queen size bed, Hab. Standard square bed, King bed suite, Project hotel fam. Boullosa, slide, Proy. Ceiling, Translucent ceiling, Warehouse storage, Garbage dump, Utility cleaning, Floor office, Utility cleaning, Utility white, Manual forklift, Garbage dump, Utility cleaning, restaurant, kitchen, hall, terrace, sidewalk, terrace, Ss.hh., Snack bar, Floor office, Service circulation, foyer, projector, entry, Sound cue, dais, Service circulation, pool, reception, Earth well, Dpto. Water recirculation, tank, general storehouse, provisions, gas, refrigerator, work table, sub. Electric station, Underground generator, Warehouse storage, Manual forklift, Hab. Double beds of place, Hab. Double luxe queen full bed, Hab. Queen size bed, Hab. Standard square bed, King bed suite, slide, Proy. Ceiling, Floor distribution, Garbage dump, Utility cleaning, restaurant, kitchen, hall, terrace, Ss.hh., Snack bar, Floor office, Service circulation, foyer, projector, Sound cue, dais, Service circulation, pool, reception, Earth well, Dpto. Water recirculation, tank, general storehouse, provisions, gas, refrigerator, work table, sub. Electric station, Underground generator, Warehouse storage, Manual forklift, slide, Proy. Ceiling, portal, Garbage dump, Utility cleaning, Warehouse storage, Utility cleaning, Utility white, Manual forklift, Garbage dump, Utility cleaning, Warehouse storage, Utility cleaning, Utility white, Manual forklift, Ss.hh., sub. Electric station, Underground generator, Ironing board, Clean clothes rack, Dryers, washing machines, laundry, used clothes, Ladies dressing rooms, Duct system air cooling splin type, Dressing gents, S.h., Translucent ceiling, used clothes, Ironing board, Clean clothes rack, Dryers, washing machines, laundry, used clothes, Ladies dressing rooms, Duct system air cooling splin type, Dressing gents, S.h., Translucent ceiling, used clothes, TV, Aa, Var., Var., Kwh, rush, Straight tee with descent, Straight tee with ascent, tee, Low elbow, Universal union, Hot water pipe, Crossing of pipes without, Water legend, Connection, cross, Elbow, Elbow, Symbology, Cold water pipe, water meter, description, Concentric reduction, Bronze floor, sink, drainpipe, Legend drain, Straight tee, cross, Elbow, Tee, Double sanitary, Simple sanitary, Double sanitary tee, Ventilation pipe, Symbology, trap, register machine, Threaded, description, each, top, each, Plant tank citerna capacity, scale, Sde, sat, Scd, Sef, Sef, Scd, sat, sat, Scd, sat, Scd, They arrive, They arrive, Sde, Sde, your B. Pvc sap, Public collector, Low drain, Low drain, Low drain, Low drain, Low drain, Low drain, Low drain, Arrives drain, Low drain, Low drain, Low drain, Low drain, Low drain, Arrives drain, Low drain, Arrives drain, Low drain, Up tub Vent., Arrives tub. Vent., Low drain
Raw text data extracted from CAD file:
| Language | Spanish |
| Drawing Type | Full Project |
| Category | Mechanical, Electrical & Plumbing (MEP) |
| Additional Screenshots |
 |
| File Type | dwg |
| Materials | Plastic |
| Measurement Units | |
| Footprint Area | |
| Building Features | Pool, Car Parking Lot |
| Tags | autocad, construction, details, DWG, einrichtungen, electrical, facilities, full, gas, gesundheit, Hotel, installations, l'approvisionnement en eau, la sant, le gaz, machine room, maquinas, maschinenrauminstallations, plumbing, Project, provision, wasser bestimmung, water |
