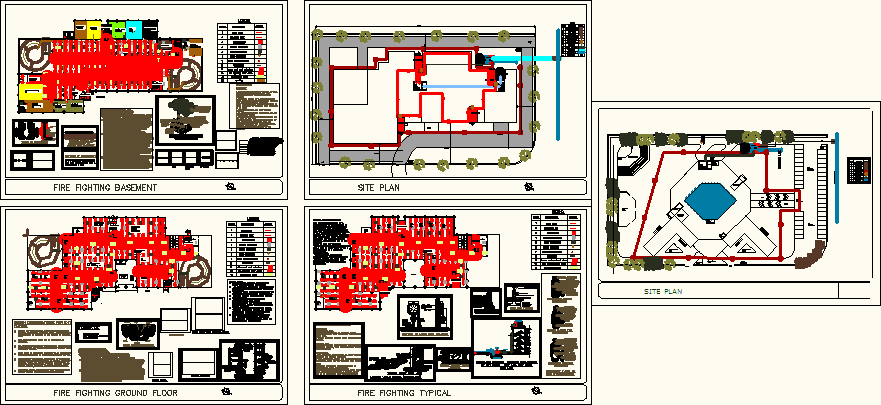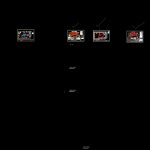
Protecion Contra Incendios DWG Block for AutoCAD
LUCHA CONTRA INCENDIOS Y PLANTA TIPICA
Drawing labels, details, and other text information extracted from the CAD file:
plant room, room, pit, room, lift, to gr floor, room, safety room, and control room, lift, to gr floor, room and water tank, treatment plant, md tank, md room, md room, md room, md room, md room, md chiller plant room, md trap, md pit, md lobby, md room, md safety room, md room, pasha md altaf, roll no l.b.h.c.o.a, building services, mechanical ventilation basement, pasha md altaf, roll no l.b.h.c.o.a, building services, hvac ground floor, pasha md altaf, roll no l.b.h.c.o.a, building services, hvac typical floor plan, basement to gr floor, lvl, electrical duct, site plan, fire fighting ground floor, fire fighting typical, smoke detector, sprinklers, heat detector, sand buckets, fire exstingusher, signages, main line, branch line, entry, exit, service entry, way to basement, car parking, exit, way to basement, security cabin, landscaped area, amphitheatre, open air food court, entry, exit, landscaped area, car parking, security cabin, service entry, staircase block, cooling tower, lift room, u.g.tank, pump room, fire fighting, breaching line, water mains, oht fire fighting, domestic, siamese connection, ferrule connection, stop valve, water meter, non returning valve, yard hydrant, wet riser main with hoose and reel connection, wet riser, u.g.t. to o.h.t., water main, site plan, entry, exit, way to basement, porch, oht fire fighting, domestic, service entry, cooling tower, u.g.tank, pump room, fire fighting, f.f. staircase, fire exit, ferrule connection, stop valve, water meter, non returning valve, yard hydrant, wet riser main with hoose and reel connection, wet riser, u.g.t. to o.h.t., water main, fire fighting basement, ac plant room sq, electrical room sq, pump room sq, sewage treatment plant sq, sump pit sq, room sq, exhaust room sq, exhaust room, supply room sq, utility room sq, transformer room sq, i.b.s.m room sq, a.h.u. sq, a.h.u. room sq, electrical duct, fire safety room, a.h.u. sq, fire staircase, reel and wet riser, fire fighting stair case, a.h.u., restaurant sq.m, multi purpose hall sq, admin, av room, booking counter, receiption, lounge and waiting area, èxhibition center sq.m, basement to gr floor, a.h.u., electrical duct, tiolet block, atrium, stall sq.m, a.h.u sq, basement to gr floor, a.h.u., tiolet block, atrium, stall sq.m, a.h.u sq, stall sq.m, a.h.u sq, fire staircase, emergency light, electrical duct, fire exit, smoke detector, sprinklers, heat detector, sand buckets, fire exstingusher, signages, main line, branch line, hoose reel and wet riser, fire fighting stair case, emergency light, smoke detector, sprinklers, heat detector, sand buckets, fire exstingusher, signages, main line, branch line, hoose reel and wet riser, fire fighting stair case, emergency light, grating, seating and valve, glass bulb filled with heat sensitive fluid, spreader, bulb type sprinkler, of sprinklers, suspended ceiling, area of water discharged, overlapped area, cross main pipe, of sprinkler, system at distance min distance from with not more than in row., system, there are commonly three types of sprinkler system. pipe system system in this system the pipes are constantly full of water under pressure. it is always employed if there is no danger of damage by frost. if fire occurs and the heat has risen to temperature at which the sprinklers will the nearest one will function and discharge water on to the outbreak. pipe system system in the dry the sprinkler pipes are charged with air at moderate pressure and the water is held back buy valve out of frost range until fire develops to bring into operation one or more air than escapes through the open causing reduction in the air pressure in the pipe where upon the valves opens to allow the water to enter the range pipes and discharge at the sprinklers. an accelerator can be fitted to reduce the time lag before the water reaches the sprinklers.this system is employed to building where the water is liable to freeze. wet and dry system wet and dry system this is applied in the buildings which may subject to freezing during the winter. the pipes are charged with water during the summer but in autumn before there is any danger of the water is drained out of the the control valves are reset and the pipe work charged with compressed air., head, it has fusable bulb with fuse thus acting the sprinkler system., defelectors, perforations, considerations for exit, design:design: safetysafety fire escape staircase at interval of out winders and min width emergency light and exit signages sprinkler system at distance of min distance from wall with not than sprinklers in row. dia main line supply line to periphery to mm and to fire extinguisher and sand bucket exits should have back light and are florescent color. emergency light within the basement on path of the car. fire escape shall be constructed of combustible and any leading to the fire escape shall the required fire resistance. no gas piping shall be laid in the, s
Raw text data extracted from CAD file:
| Language | English |
| Drawing Type | Block |
| Category | Mechanical, Electrical & Plumbing (MEP) |
| Additional Screenshots |
 |
| File Type | dwg |
| Materials | Concrete, Glass, Steel, Other |
| Measurement Units | |
| Footprint Area | |
| Building Features | Car Parking Lot, Garden / Park |
| Tags | abzugshaube, air conditioning, ar condicionado, autocad, block, de climatisation, DWG, einrichtungen, exaustor, extracteur, extractor, facilities, gas, gesundheit, klima, l'approvisionnement en eau, la sant, le gaz, lüftung, machine room, maquinas, maschinenrauminstallations, planta, provision, ventilação, ventilation, wasser bestimmung, water |
