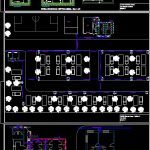
Planes Installation Sewer And Water DWG Block for AutoCAD
panes installation sewers and water for RV camping boxes capacity80 persons endowment 120litros/person *Day
Drawing labels, details, and other text information extracted from the CAD file (Translated from Spanish):
group, Flat: entrance water down, Esc, descent, descent, Llp, Capped pipe, Capped pipe, Llp, Covered, Llp, Covered, Llp, descent, pool, Zum, bathrooms, kitchen, Covered, group, Flat: sewer details, Esc indicated in plan, descent, Llp, descent, Llp, Llp, Llp, Fixed barral, Retractable seat, Retractable barrel, Fixed barral, Capped pipe, Covered, Llp, descent, Llp, descent, Llp, descent, Llp, Capped pipe, Llp, descent, group, Flat: water details, Esc. Indicated in plan, descent, descent, group, Plane: calculation of water pipes, Esc, Battery of, group, Plan: general planimetry, Esc, pool, reception, administration, Zum, bathrooms, kitchen, bathrooms, Cylinders, pending, Llp, New, descent, Sealing cap cm, Llp, Tank detail l. scale, Llp, Sealing cap, descent, Scale tank detail, manifold, Downhill, descent, Input pipe, Sealing cap cm, descent, Llp, Roof plant Esc, manifold, descent, Llp, Llp, descent, Input pipe, Roof plant Esc, rise, Detail urinals. scale, C.s. Vol, Ppa, C.s. Vol, P.a., Ppa, Ppa, Ppa, Degreasing chamber, Ppa, Ppa, Bat, Ppa, CD., C.s. Vol, bathrooms, bathrooms, kitchen, pantry, P.a., group, Flat: sewers, Esc, Details sep septic chamber, Details sep septic chamber, Inspection cap, Concrete cleaner, reinforced concrete, Concrete cleaner, Detail wash sink. Esc, Bat, siphon, Details bathroom reception esc, Inspection cap, Concrete cleaner, reinforced concrete, Distribution chamber detail. Esc., Details absorbent soils. Esc, Concrete ring, Inspection cap, Gravestone, Masonry joint, Open, Concrete cap, Concrete ring, Gravestone, Masonry joint, Open, filter, P.a., Details zum baths. Esc, Sink system. Esc., filter, Llp
Raw text data extracted from CAD file:
| Language | Spanish |
| Drawing Type | Block |
| Category | Mechanical, Electrical & Plumbing (MEP) |
| Additional Screenshots |
 |
| File Type | dwg |
| Materials | Concrete, Masonry |
| Measurement Units | |
| Footprint Area | |
| Building Features | Pool |
| Tags | autocad, block, boxes, capacity, DWG, einrichtungen, facilities, gas, gesundheit, installation, l'approvisionnement en eau, la sant, le gaz, machine room, maquinas, maschinenrauminstallations, persons, PLANES, provision, sewer, sewers, wasser bestimmung, water, water installation |
