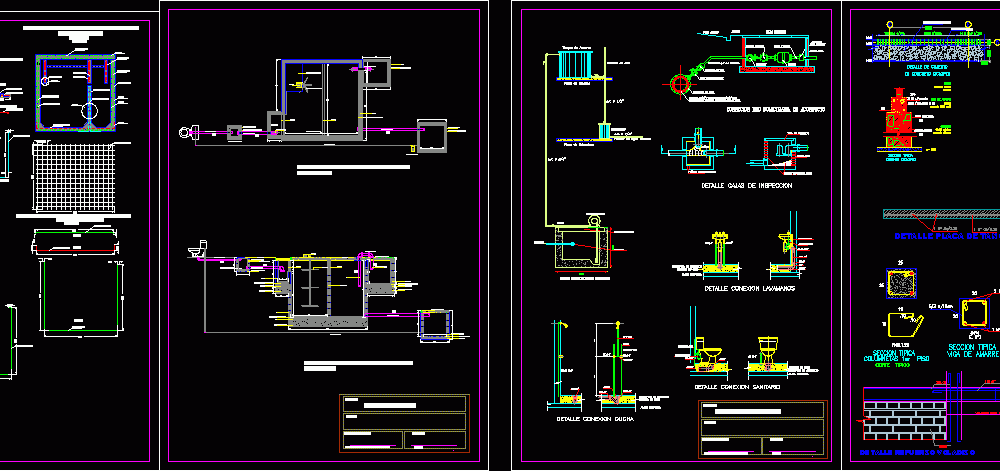
Septic Tank DWG Block for AutoCAD
SEPTIC TANK WESTWATER TREATMENT
Drawing labels, details, and other text information extracted from the CAD file (Translated from Spanish):
Layer of sand pitched., Waterproofed concrete., both senses., Concrete cap, Layer of sand pitched., Inspection box, Pawns, Pvc entry, Pvc output, Septic tank for waste water treatment, Inspection box, Brick wall, Concrete cap, Stoneware pipe, Concrete plate, Waterproof handkerchief, P.v.c pipe, motor, Stirring propellers, rack, P.v.c pipe, Concrete cap, Sub base in I receive, Concrete basis, Waterproof handkerchief, rack, Brick wall, P.v.c pipe, Brick wall, Sub base in I receive, Concrete basis, Waterproof handkerchief, Concrete basis, Sub base in I receive, Brick wall, Stoneware pipe, Concrete basis, Waterproof handkerchief, Brick wall, Concrete cap, P.v.c pipe, Stoneware pipe, Waterproof handkerchief, Brick wall, Stoneware pipe, motor, rack, Stirring propellers, rack, P.v.c pipe, Brick wall, Waterproof handkerchief, Brick wall, Waterproof handkerchief, P.v.c pipe, Court view, Septic tank for waste water treatment, Plant view, P.v.c pipe, Inspection box, Engine mount, Decantation well, manifold, Suction pump, Brick wall, Waterproof handkerchief, Stoneware, Cantilever reinforcement detail, Floor columns, Typical section, Typical court, Wall, Straps f and kg cm, Main f and kg cm, Concrete f’c, structural design, materials, reinforcement:, design, Contains, Maria eugenia becerra, Bo owner, Typical section, Mooring beam, Cantilever cm, Plate cm, Bo ing:, scale, C.c no:, Column cm, Cement foundation, Coatings, Tank plate detail, Brick, common., Wall, Mooring beam, Concrete p.s.i., Mimimo, Concrete cycle, Foundation, Cyclopean, In particular cycle, Foundation detail, Cycling foundation, In knots, Center of light, Middle stone zonga, Typical section, I cook cycle, Standard hooks, Canal beam, Diameters, Straps, Detail blocks wall with columneta, longitudinally, column, Mooring beam, Wall, materials, principal, concrete, Straps, reinforcement, Mooring beam, Bo owner, Jose maximino reyes palacios, Contains, design, C.c no:, Bo ing:, Septic tank design, Connecting home network of aqueduct, Tee p.v.c. Reduction hub p.v.c., Installed with repair union p.v.c., Urban network p.v.c., adapter, P.v.c. H.g, Pipe p.v.c., Pvc adapter h.g., Key of incorporation, platform, Pvc hose pipe, Flat street, measurer, adapter, Cut log, metal lid, Nut fitting, Concrete overlay, Pre-board, Cast on site, float, Concrete cap, Details underground tank, entry, Reserve tank, Mezzanine board, Tank plate, Hp motor pump, A.f., departure, A.c., Hot water pipe, A.f., air chamber, Heater, P.v.c., Detail lavatory connection, air chamber, Flexible coupling, Ac., Af., Detail inspection boxes, Tidy up, Canyon, Tidy up, Concrete cap, Free base, Shower detail, rack, P.v.c., siphon, Ac., Concrete overlay, Cast on site, Pre-board, Sanitary connection detail, Concrete overlay, siphon, Pre-board, Cast on site, Af., Flexible coupling, air chamber, mixer, air chamber, plug, Af., H.g, Af., Hydrosanitary details, design, Contains, Jose maximino reyes palacios, Bo owner, Bo ing:, C.c no:, Septic tank for treatment of waste water, Court view, Septic tank for treatment of waste water, type plant, Sludges, Pvc output, Deflector screen, Inspection holes, Deflector screen, Pvc entry, foam, Seismic notes, Malaga high seismic risk zone, Structured concrete structure, Concrete psi structure, Mpa, Steel reinforcement kgf, Mpa for, Steel reinforcement, Mpa for, Minimum rod coating cm, Overlapping box, Columneta, Cant, Section vta, Infiltration field, Concrete wall, Inches, Septic tank for treatment of waste water, Court view, Cutting, Mediacaña in particular, Septic tank for treatment of waste water, Mesh roof floor, scale, Cap hooks, top, kind, Notes, The contractor should check, Measures levels in the work
Raw text data extracted from CAD file:
| Language | Spanish |
| Drawing Type | Block |
| Category | Mechanical, Electrical & Plumbing (MEP) |
| Additional Screenshots | |
| File Type | dwg |
| Materials | Concrete, Steel |
| Measurement Units | |
| Footprint Area | |
| Building Features | Car Parking Lot |
| Tags | autocad, block, DWG, einrichtungen, facilities, gas, gesundheit, l'approvisionnement en eau, la sant, le gaz, machine room, maquinas, maschinenrauminstallations, provision, septic, tank, treatment, wasser bestimmung, water |
