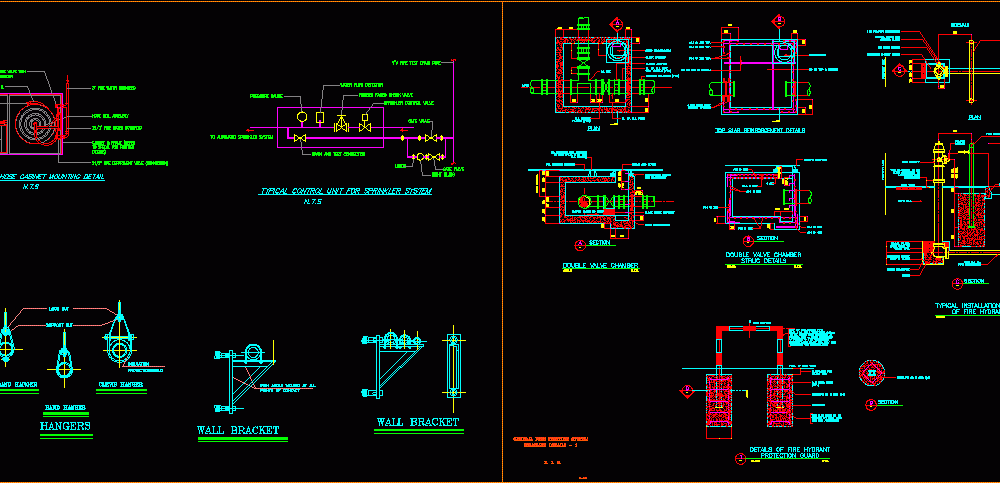
Fire Fighting General Details DWG Detail for AutoCAD
Fire Fighting General Details gate valve ;fire hydrant; fire hose cabinets
Drawing labels, details, and other text information extracted from the CAD file:
standard details, general fire fighting system, n. t. s., ref, ref, ref, min., max., max., ßãßã, union, typical control unit for sprinkler system, n.t.s, gate valve, sight glass, to automatic sprinkler system, rubber faced check valve, sprinkler control valve, drain and test connection, pressure gauge, water flow detector, fire test drain pipe, gate valve, powder fire extinguisher, nozzle, to specs. for further, cabinet frame, hose reel assembly, angle valve with, rubber hose m., reducer, fire water downfeed, fire hose cabinet mounting detail, n.t.s, fire department valve, fire water downfeed, iron angle welded at all, points of contact, wall bracket, bolted band hanger, insulation, clevis hanger, protectionshield, hangers, support nut, band hanger, lock nut, kg capacity abcde type, cover min., max., dia., pipe, varies, dia., max., min., sump, clear opening, flange adapter, fl. sp. d.i. pipe, with puddle, flexible coupling, d.i. tee, main, d.i. spacer, flange, fl. sp. d.i. piece, plan, c.i. surface box position, to suit valve for, all, fin. ground surface, frame and cover, engineering bricks, for adjustment, sloped floor to sump, block work support, sump, n.t.s., scale:, double valve chamber, section, top bottom, typ., each face, around opening, top slab reinforcement details, section, struc details, scale:, n.t.s., double valve chamber, ground surface, scale:, typical installation detail, n.t.s., of fire hydrant, plan, sidewalk, road, property line, pumper connection, gravel filter, around elbow, hose outlet, concrete thrust block, fire hydrant protection guard, potable water, main line, thrust block, concrete, property line, side walk, fire hydrant, this dimension to be, fixed according to, manufacturer’s, instruction, pumper, nozzle, fire hydrant protection guard, top surface of road, kerb, fl. gate valve, with valve box, potable water main, tee with fl. branch, pipe connection, d.i. fl., filter membrane, drain, gravel filter, from to, max., concrete block, cast in place, sand fill, hot dip galvanized pipe, wall thickness, to be filled with concrete, painted red white, priming two component, polyurethane paint min. dry film, thickness micrometers, fire hydrant, f.g.l. of side walk, clearance for, paving etc., vert. bars, stirrups, concrete, two flat bars to be, welded on each pipe, end for anchorage, section, section, protection guard, scale:, n.t.s., details of fire hydrant, stirrups, n. t. s., standard details, general fire fighting system
Raw text data extracted from CAD file:
| Language | English |
| Drawing Type | Detail |
| Category | Mechanical, Electrical & Plumbing (MEP) |
| Additional Screenshots |
 |
| File Type | dwg |
| Materials | Concrete, Glass |
| Measurement Units | |
| Footprint Area | |
| Building Features | |
| Tags | autocad, DETAIL, details, DWG, einrichtungen, facilities, fighting, fire, gas, gate, general, gesundheit, hose, hydrant, l'approvisionnement en eau, la sant, le gaz, machine room, maquinas, maschinenrauminstallations, provision, valve, wasser bestimmung, water |
