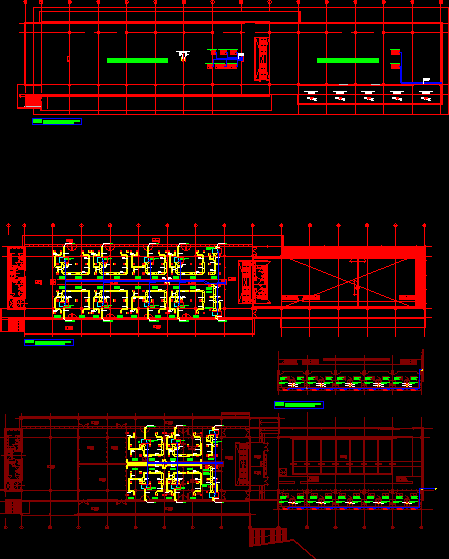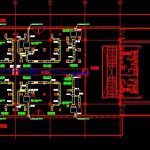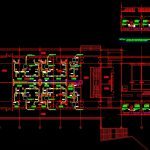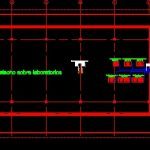
Thermo-Mechanical Installation DWG Block for AutoCAD
Location: Campus Universitario – Villa Lanus – Inns – Province of Misiones Work: NEW – Faculty of Science E, Q and Nat Superior Building Building Cycle 2 levels; thermo mechanical facilities (air conditioning).
Drawing labels, details, and other text information extracted from the CAD file (Translated from Spanish):
uni evaporadora, of ceilings, note:, all the evaporating units, are not included in this stage., approved :, projected :, location: university campus – villa lanús – posadas – prov. of missions, study fmpq, work: new work – fac. of science e, q and nat. upper cycle building, national university of missions – university campus, public tender, nº: ————-, – all measurements are expressed in meters, national university of missions – rector, uni evaporator, up, spreadsheet of capacities, embedded in, low furniture, cassette, u. evaporator, cst-kw., ctv-kw., location, pl. low, cti-kw., u. condenser, type, boiler, compressor, it- flat nomenclature, interroom on laboratories, interroom on pilot plant, condenser unit, wall, underground, between ceilings, between floor, lower, laboratories, ducts for hoods, refrigerant, plumbing , all condensing units, inst. thermomechanical – entretecho
Raw text data extracted from CAD file:
| Language | Spanish |
| Drawing Type | Block |
| Category | Mechanical, Electrical & Plumbing (MEP) |
| Additional Screenshots |
   |
| File Type | dwg |
| Materials | Other |
| Measurement Units | Metric |
| Footprint Area | |
| Building Features | |
| Tags | air, autocad, block, campus, conditioning., DWG, einrichtungen, facilities, faculty, gas, gesundheit, installation, l'approvisionnement en eau, la sant, le gaz, location, machine room, maquinas, maschinenrauminstallations, province, provision, villa, wasser bestimmung, water, work |
