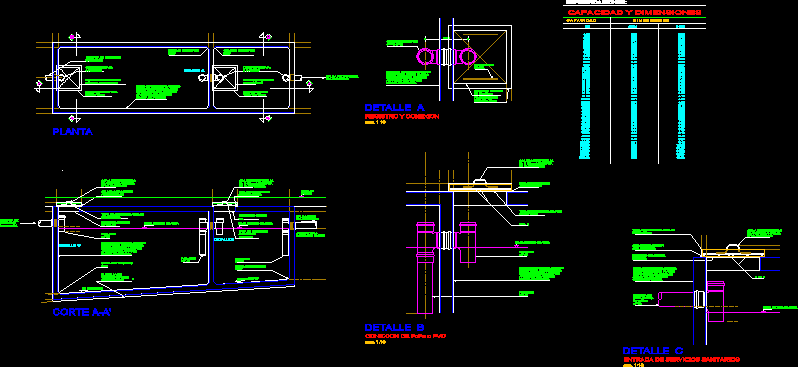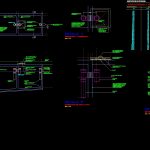
Concrete Septic Tank DWG Block for AutoCAD
Drainage system in areas where there is no network for municipal wastewater.
Drawing labels, details, and other text information extracted from the CAD file (Translated from Spanish):
Plan no., scale, date, Acot:, draft:, drawing:, archive:, revised:, Committee of the federal program of construction of schools, Technical assistant, managing Director, State institute, Infrastructure, Educational physics, Flat thickness, Capacity dimensions, Complementary plans, Use this plan exclusively for the indicated installations., Pipe diameters in millimeters., Measurements in meters., This plane is complemented with the structural one., Chamfers integrated to the cast., Maximum slope input pipe, Ventilation is achieved through the sanitary facilities it serves., Structural septic tank, Maximum water level, pending, Get out, Of absorption, flabby, Pvc, flabby, Pvc., garden, level of, Cover projection, Cm, Cute connection, Pvc, Cap cm, Projection of, Exp., Of absorption, variable, Entrance of, services, Sanitary, Poor concrete, Template, Thick according to plans, Reinforced concrete wall, Pvc, flabby, Man record, variable, Projection of, Cap cm, flabby, Pvc, Cute connections, Cm, Man record, Wing, projection, Cm, Reinforced concrete cover, tarry, Seal with cardboard, Integrated chaflan, Seal with cardboard, tarry, Reinforced concrete cover, Cm, Man record, Reinforced concrete wall, Thick according to plans, finish, Apparent cast with, First cut, Pvc, flabby, Integrated chaflan, finish, Apparent cast with, do not., Maximum water level, pending, Seal with cardboard, tarry, Sanitary, Entrance of services, Registration projection, Man from cm, Hollow projection, register, Pvc, Cute connection, variable, minimum, minimum, variable, Maximum water level, variable, flabby, Pvc, Rod base handle, do not. Drowned, In the concrete., minimum, Reinforced concrete wall, Thick according to plans, finish, Apparent cast with, First cut, finish, Apparent cast with, Thick according to plans, Reinforced concrete wall, First cut, Apparent cast with, finish, Thick according to plans, Reinforced concrete wall, First cut, Reinforced concrete cover, Cm, First cut, plant, cut, Registration connection, detail, Armed, Cm., Man record, tarry, Seal with cardboard, Concrete cover, Serv. Sanits, Entrance of, do not., Esc., detail, Pvc cute connection, Esc., Entrance of health services, detail, Esc., detail, minimum, Rod base handle, do not. Drowned, In the concrete., variable, In concrete, do not. Drowned, Rod base handle, In concrete, Rod base handle, do not. Drowned, Integrated chaflan, Integrated chaflan, Wall, Tee shirt, Specifications:, Capacity dimensions
Raw text data extracted from CAD file:
| Language | Spanish |
| Drawing Type | Block |
| Category | Mechanical, Electrical & Plumbing (MEP) |
| Additional Screenshots |
 |
| File Type | dwg |
| Materials | Concrete |
| Measurement Units | |
| Footprint Area | |
| Building Features | Car Parking Lot, Garden / Park |
| Tags | areas, autocad, block, concrete, drainage, DWG, einrichtungen, facilities, gas, gesundheit, l'approvisionnement en eau, la sant, le gaz, machine room, maquinas, maschinenrauminstallations, municipal, network, provision, septic, sewage, system, tank, trench, wasser bestimmung, wastewater, water |
