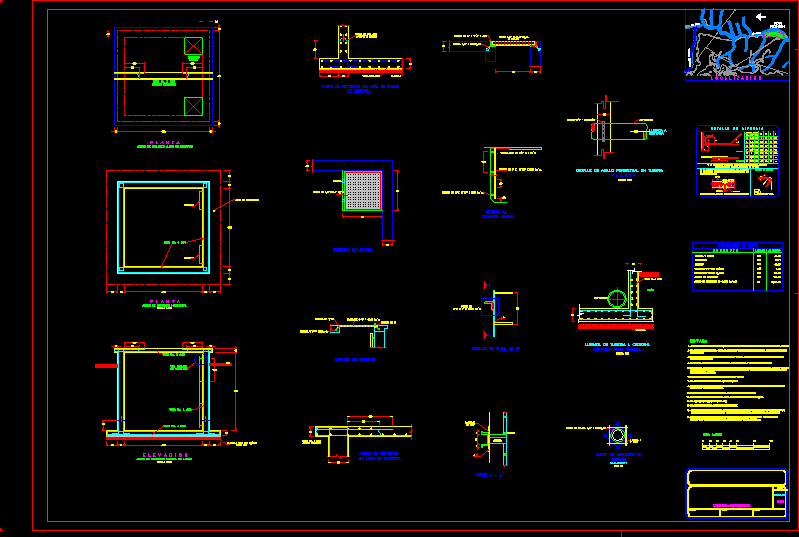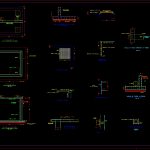
Cistern DWG Plan for AutoCAD
Structural Plan tank.
Drawing labels, details, and other text information extracted from the CAD file (Translated from Spanish):
Measurements in levels in meters except those indicated in another unit., Reinforcing steel, Vars no., registry, Horizontal reinforcing steel, scale, Foundation zone, stairs, Vars no., Vertical reinforcing steel in walls, scale, T.n., Vars no., Vars no., see detail, Of stairs, template, Cm., The concrete will be with integral waterproofing provided according to, maker, The foundation will be offset in a poor concrete template, Cm. of thickness., The overlaps will be at least the diameter of the rod as a minimum., All construction joints should be cleaned with wire brush water, Placing an adhesive for an old concrete with a new one before, A new casting., The design capacity of the land was, The reinforcing steel will be, The free coatings will be cm. In walls columns of cm, On deck deck., Should not overlap more than in the same section., The live load of design in the slab of maneuvers was of, Structural steel will be, The welding will be with electrode, This plan is complemented by the corresponding functional planes in the, That the levels are shown in plan that will be those that govern., The joints of construction will be placed a height cm. in all the, Walls with a vertical height between joint gasket of cm., On deck slab, reinforcing steel, Similary, sheet, angle of, Flat rod, Sole of, Marine staircase, detail of, Plate detail, Plate, cut, angle, Anchors, sill, Access log, Sheet of, Visagra, Record detail, Visagra of, angle of, Plate, Sika pvc band, Similary, Reinforcing steel in bottom slab, Of tank, template, Vars, Vars do not., both senses, Detail of perimeter ring in pipe, scale, variable, arrival, tank, Front view elevation, Arrival of tanker, scale, Vars, floor, template, variable, sill, sill, Vars do not., orifice, Reinforcing steel in, elevation, scale, Solera ring, revised:, Vo. Bo., Approved, do not., flat, Structural cistern, Esc:, The electrode will be low in hydrogen, The following detail:, In these cases the rods would be welded in accordance with, Overlaps shall not be allowed on, welding, Max., Stirrup hook, Diameter of the rod, The overlap lengths will increase by a, If in a section more than one third of the, Splices, hooks, In., do not., diameter, To ptar, amounts of work, unity, Cleaning stroke, quantity, excavation, filling, concrete, reinforcing steel, Contact cusp, concrete, Shed, surveillance, Of the mine, Macarena barranca, Taxco river, To ptar, Pichagua
Raw text data extracted from CAD file:
| Language | Spanish |
| Drawing Type | Plan |
| Category | Mechanical, Electrical & Plumbing (MEP) |
| Additional Screenshots |
 |
| File Type | dwg |
| Materials | Concrete, Steel, Other |
| Measurement Units | |
| Footprint Area | |
| Building Features | Deck / Patio, Car Parking Lot |
| Tags | autocad, cistern, DWG, einrichtungen, facilities, gas, gesundheit, l'approvisionnement en eau, la sant, le gaz, machine room, maquinas, maschinenrauminstallations, plan, provision, structural, tank, wasser bestimmung, water |
