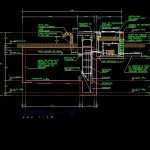
Cistern DWG Block for AutoCAD
reinforced concrete cistern with a capacity of 10 m3 sump pump.
Drawing labels, details, and other text information extracted from the CAD file (Translated from Spanish):
zone leader, managing Director, Technical assistant, Committee of the federal program of construction of schools, revised:, archive:, drawing:, draft:, Acot:, date, scale, Plan no., Bombs, Installation box, Electrical connection to the, pending, Eaves, Of water intake, register of, tank, Pichancha, Carcamo, Maximum water level, Water tank, Record pumps, fan, pending, To shut in, Next record, Water tank, suction, Pichancha, Carcamo projection, Welded the blade of the, Pump starts, For pump, Of absorption, To drain well, cut, concrete, Firm of, tube of, drain, concrete, chain of, Marine, stairs, Tank cover, Record cover, tube, hinge, Marine staircase detail, opens, Ventilation with mesh, Type of sandbox, Cut to ‘, Record tapas, detail, Carcamo, Union of tapas, Sole of, Hinge cover, Septum record, Common similar, Flattened with mixture, By the interior, Tube projection, Fan mm, valve, float, concrete wall, Armed with cm, Apparent finish, Cast with cramp, First class, Bnj., Change of, Level in, Carcamo, projection, register of, stairs, Marine, Partition wall, Common similar, Flattened with, Mixture by, both faces, Bnj., valve, float, Bnj., Snj., see details, valve, float, Eaves, low, Bnj., Pichancha, Bed level, Low of the electronic, Must match the, High bed of the, Pichancha the slab, From the bottom, see detail, detail, Wall boundary, Perimeter, Perimeter angle, Intermediate, see detail, detail, Intermediate, Perimeter angle, Nipple with, Running rope, galvanized pipe, detail, Cm plate, Mm thick with, Central welded hole, Perimetrically to the tube, Mm tube, Union nut, Mm tube, Mm of, Perimetrically to the tube, Central welded hole, Mm thick with, Cm plate, Mm, Mm tube, Union nut, Reduction in vertical branch east, Only when the, Suction diameter of the, Reduction in horizontal branch east, Only when the, Suction diameter of the, Perimeter angle, Pin hinge, welding, Concrete chain, armed, Anchor wire, Of the no. Cm, welding, No., Flattening of mixture, Fine finish, Bnj., Bases of, Concrete for, Pumps, Registration to host, Box bombs, electrical installation, Cast with cramp, Apparent finish, Armed with cm, Wall of conre, First class, ventilation, With mesh type, sandbox, Installation box, Electrical, Eaves, stairs, Marine, To drain well, Of absorption, Mm plug in, Next record, Partition wall, Flattened, Mixed, both faces, Concrete chain, armed, Record cover, see detail, Base sea ladder, Of rebar, do not., Welded plate, Anchor, Anchor plate, Stairway to the wall, Cm, Cm, Stairway to the wall, Anchor plate, Anchors, sill, plant, detail, valve, Union, nut, Wall, Hinge see, angle of, Cast with cramp, Apparent finish, Armed with cm, concrete wall, First class, Mesh type, Ventilation with, sandbox, First, With cramp, Apparent finish, Armed with cm, concrete wall, suction, By the interior, Flattened with mixture, Septum record, Common similar, Reduction of, Pump suction, Low electric, No., Base stirrup, Notes: see suction diameters discharge pumps in the, Corresponding set plane., See corresponding structural plans., suction, tank, opens, Registration door, welding, Intermediate, Bnj., of thickness, Of access, Record stop, Limit of, Bottom slab, zone leader, managing Director, Technical assistant, Committee of the federal program of construction of schools, revised:, archive:, drawing:, draft:, Acot:, date, scale, Plan no., Ruben corona f., Ing. Armando nunez d., Arq. Emilio a. Mateo galguera, project manager:, Lic. Manuel jimenez guzman, Arq. Fernando oceguera ramos, Meters, September, Cuts details, Cistern capacity m., Drain, Bnj., Bnj., maximum level, of water, see detail, Ing. Armando nunez d., Deputy manager of project engineering:, Arq. Martin gonzalez konig, Front elevation, Side elevation, Concentric reduction, Intermediate, opens, hinge, Wall cloth, Perimeter, Perimeter angle, Intermediates, Format for plans for municipalities, The municipal presidency undertakes to strictly comply with the type project that gives the state institute of physical educational infrastructure the presidenciamunicipal of, first name:, Mayor of:, first name:, Coordinator of social development of the municipality of:, first name:, Director of public works in the municipality of:, Note: in case of breach of these specifications the only one is the municipal presidency of:, first name:, Bombs, Installation box, Electrical connection to the, pending, Eaves, Of water intake, register of, Ciste
Raw text data extracted from CAD file:
| Language | Spanish |
| Drawing Type | Block |
| Category | Mechanical, Electrical & Plumbing (MEP) |
| Additional Screenshots |
 |
| File Type | dwg |
| Materials | Concrete |
| Measurement Units | |
| Footprint Area | |
| Building Features | Car Parking Lot |
| Tags | autocad, block, capacity, cistern, concrete, DWG, einrichtungen, facilities, gas, gesundheit, l'approvisionnement en eau, la sant, le gaz, machine room, maquinas, maschinenrauminstallations, provision, pump, pumping, reinforced, sump, tanks, wasser bestimmung, water |
