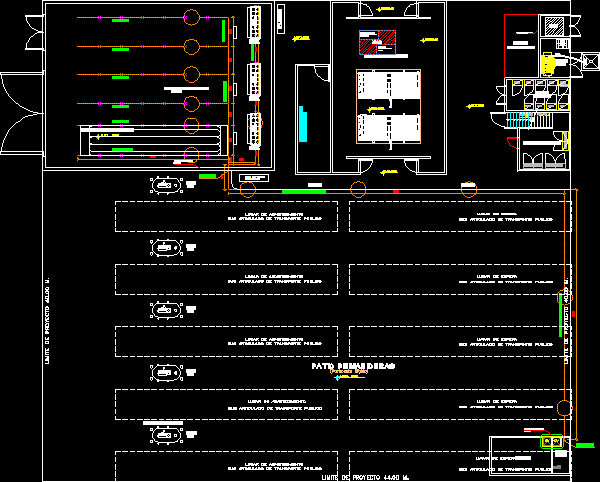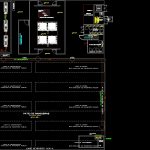
DistribuciÓNsistemacontraincendio DWG Plan for AutoCAD
Plan to install a fire fighting system in Gasocentros GNV.
Drawing labels, details, and other text information extracted from the CAD file (Translated from Spanish):
Expansion pad, Angle of iron, Clamp, Expansion bolt, steel, Iron plate, Wall, pipeline, Sch, N.p.t., Power transformer, Lts storage cylinders., Bombshell, Cap Pump, tank, Pump fire system, Tank cover, Systems, Ct, office, S.h.d, S.h.h, Deposit, data, Electromagnets, Groups, Project limit m., Masonry wall, Boards, Cto. from, Board room, Ups, Articulated public transportation bus, Place of supply, Articulated public transportation bus, Waiting place, Articulated public transportation bus, Place of supply, Articulated public transportation bus, Waiting place, Articulated public transportation bus, Place of supply, Articulated public transportation bus, Waiting place, Articulated public transportation bus, Place of supply, Articulated public transportation bus, Waiting place, Articulated public transportation bus, Place of supply, Articulated public transportation bus, Waiting place, Electrical, tube of, Pvc, Project limit m., Gnv, island, Gnv, island, Gnv, island, Gnv, island, Gnv, island, Contingency island, railyard, sidewalk, Measuring station filter, Compression enclosure, Point of discharge, Pressure reduction system rated for only, Final pilot regulator set at barg, Storage priority panel, Dispensers priority panel, Storage enclosure, Ups, E.g., Duct of, projection, ventilation, Duct of, projection, ventilation, Duct of, projection, ventilation, Duct of, projection, ventilation, Cell of, arrival, Cell of, protection, Extraction chest, Drainage in case, Of oil losses, Hcm, Siege of metal mesh, Coconut type, Prm, storage device, Lts, Tabler, Security sarinel, Tabler, N.t. Hdpe tube dn, N.t. Hdpe tube dn, tube, reduction, sprayer, Mod., Bold to, detail, unscaled, Storage sprinkler system, support structure, fire system, tube, Maximum range, Of the sprinkler, Gnv storage, Liters, support structure, fire system, tube, sprayer, Mod., Gnv storage, Liters, pipeline, detail, unscaled, Storage sprinkler system, Vertical stand, All installation materials will be in accordance with the norms of n.f.p.a., Notes, Pipe hose according to regulation, Construction., Seamless black steel schedule buried pipelines will be hdpe dn, All piping for the fire water system shall be, All pipe connections may agree as follows:, Welded steel ansi schedule, Black threaded steel lbs. Ansi, Grooved type for fire water systems, Take into account the restrictions indicated in the standards of, among others:, The pipes were welded only in the workshop, The personnel of welders must be under the norms aws, Joints or joints shall not be permitted, Transition from hdpe to carbon steel, principal, bomb, Water c. I., Jockey pump, Eccentric, reduction, Water c. I., Union, flexible, Automatic purge, Of housing, relief valve, goes., Concentric, reduction, flexible, Union, relief, valve, relief, valve, Union, flexible, viewfinder, Union, flexible, Reduction, valve, Check, kind, filter, viewfinder, With pilot
Raw text data extracted from CAD file:
| Language | Spanish |
| Drawing Type | Plan |
| Category | Mechanical, Electrical & Plumbing (MEP) |
| Additional Screenshots |
 |
| File Type | dwg |
| Materials | Masonry, Steel, Other |
| Measurement Units | |
| Footprint Area | |
| Building Features | Deck / Patio, Car Parking Lot |
| Tags | autocad, DWG, einrichtungen, facilities, fighting, fire, gas, gesundheit, install, l'approvisionnement en eau, la sant, le gaz, machine room, maquinas, maschinenrauminstallations, plan, provision, system, wasser bestimmung, water |
