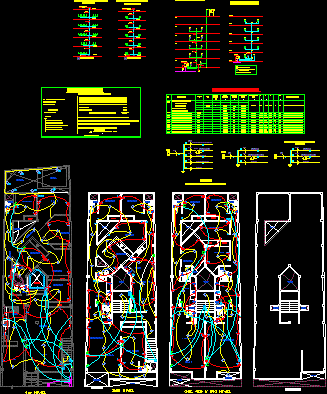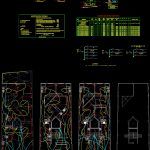
Plano Electricity DWG Block for AutoCAD
Installation of a multifamily housing.
Drawing labels, details, and other text information extracted from the CAD file (Translated from Spanish):
Supplies s.p. Of hydrandin s.a., Meter bank, living room, dinning room, kitchen, garage, Step difference, garden, bedroom, bath, bedroom, circulation, bath, garden, bedroom, Ss.hh, terrace, pool, Closet, tank, P.t, level, empty, Duct, rooftop, Bed study, Lightweight slab edge, empty, kitchen, bedroom, bath, bedroom, bath, bedroom, kitchen, empty, empty, terrace, balcony, hall, Ss.hh, Closet, level, empty, bedroom, bath, bedroom, bath, bedroom, kitchen, empty, Ss.hh, bath, Bathroom serv., kitchen, bedroom, empty, balcony, Duct, Closet, level, Of intercoms, floor, current, Box fºg, Cable tti, Cable tti, Mm., Mullion diagram, rooftop, floor, Raise the t.e. Tube mm., floor, Supplies s.p. Of hydrandin s.a., Meter bank, floor, Electric boom diagram, rooftop, Mm., Mm., Mm., Mm., Thw thw, floor, Box fºg, Mullion diagram, floor, rush, lines, Cable tti, Mm., rooftop, Cable tti, Mm., Cable tti, Mm., Cable tti, Mm., Xpt cable, Mm., of phone, floor, Box fºg, Mullion diagram, floor, Cable tti, Mm., rooftop, Cable tti, Mm., Cable tti, Mm., Cable tti, Mm., coaxial cable, Mm., Thw thw, Cable connection, lines, floor, Cable tti, Mm., floor, Cable tti, Mm., floor, Mm., Thermomagnetic switch: breaking capacity located inside the box, Connection: diameter tube, Technical justification, Nominal current, Intensity of design in, Thermomagnetic intensity in, Driver intensity, Ld it, Earth well driver in tube diameter, where:, Fuse intensity in, Feeder voltage drop, Is within tolerance, Id rcv fp, legend, Calculation of the maximum demand of the connection:, The largest load, Total maximum demand, The sum of loads of houses with smaller equal loads, The sum of loads of houses with smaller equal loads, The sum of loads of remaining units of dwellings, Electric pump, intercom, Lighting, concept, Maximum demand table, item, demand, partial, total, Installed, factor of, load, Maximum demand, Main feeder, Thw thw, Lighting, Electric pump, Thw thw, intercom, to. Tech., to. free, Unitary, load, Of parking lots, Of common areas, Lighting, Lighting, Lighting, Lighting, Lighting, Lighting, Lighting, Lighting, Thw thw, legend, Lighting, Power outlets, reservation, intercom, Electric pump, lighting, reservation, Power outlets, lighting, reservation, Power outlets
Raw text data extracted from CAD file:
| Language | Spanish |
| Drawing Type | Block |
| Category | Mechanical, Electrical & Plumbing (MEP) |
| Additional Screenshots |
 |
| File Type | dwg |
| Materials | |
| Measurement Units | |
| Footprint Area | |
| Building Features | Pool, Garage, Car Parking Lot, Garden / Park |
| Tags | autocad, block, card, DWG, einrichtungen, electrical, electricity, facilities, gas, gesundheit, Housing, installation, job, l'approvisionnement en eau, la sant, le gaz, machine room, maquinas, maschinenrauminstallations, multifamily, plano, provision, wasser bestimmung, water |
