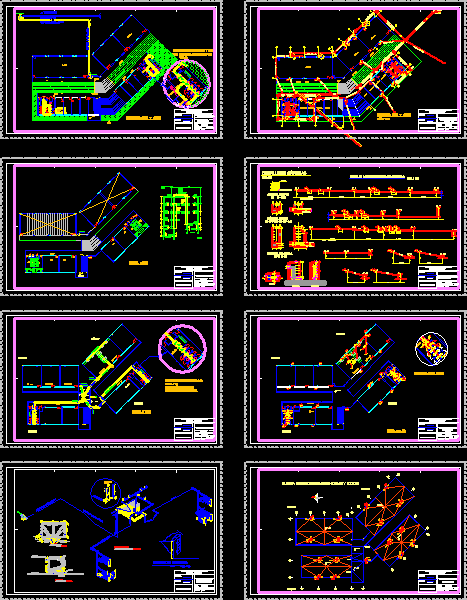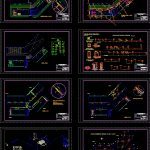
Courses Basic Plumbing DWG Block for AutoCAD
Plumbing drawings, Faculty of Engineering, Basic Course.
Drawing labels, details, and other text information extracted from the CAD file (Translated from Spanish):
Title of the plane, date, Plan no, Esc., code, reviewed, cartoonist, Projectista ing. Neighborhoods, date, Prefaculty of engineering, Republic of bolivia city of peace, maximum level, Pvc pipe, Millimeter mesh nº, distribution, feeding, Downpour, strainer, Pend., Level level, Pvc, top, Millimeter mesh nº, Pvc, Llp, Overflow, Millimeter vacuum switch, Llp, cut, Level level, Metal railings, float, see detail, sink, float, strainer, pending, float, strainer, camera, camera, pending, Llp, distribution, Downpour, Tp pvc, Overflow cleaning, feeding, plant, Llp, Pvc, Llp, slab, Metallic balustrade detail, Pipe fºg, Fastening bolts, Fastening bolts, angular, float, strainer, pending, float, strainer, camera, camera, pending, Llp, distribution, Downpour, Tp pvc, Overflow cleaning, feeding, plant, Llp, Pvc, Llp, maximum level, Pvc pipe, Millimeter mesh nº, distribution, feeding, Downpour, strainer, Pend., Level level, Pvc, top, Millimeter mesh nº, Pvc, Llp, Overflow, Millimeter vacuum switch, Llp, cut, Level level, Metal railings, float, see detail, sink, slab, Metallic balustrade detail, Pipe fºg, Fastening bolts, Fastening bolts, angular, maximum level, Pvc pipe, Millimeter mesh nº, distribution, feeding, Downpour, strainer, Pend., Level level, Pvc, top, Millimeter mesh nº, Pvc, Llp, Overflow, Millimeter vacuum switch, Llp, cut, Level level, Metal railings, float, see detail, sink, High strength, Welded joint, Structural element, Welded plate, Pipe fºg, Stairway detail, Define in, north, Institute of Hydraulic Research, av. Andres bello, Institute of Hydraulic Research, av. Andres bello, av. Andres bello, Geobotanical garden, San Andres, school, Cactario, green area, Prefaculating economy, Athletic track soccer field, Street merced university, Interrelated way, Note the road system of the university campus is based in part on the master plan approved by the hcu in the route of the channeling of the jilusaya elaborated by the direction of basins of the ham of peace in this constituted by: a primary path of double track Double each parallel of both sides of the future continuation of the channeling of the rio jilusaya of course with strips of protection of adjacent green area. The second-order lanes of penetration are internal character of the campus. The secondary routes of other zones will be projected according to the definition of the same ones. The occasionally vehicular tertiary roads will be designed in function of the location of the objects from which they will be constructed in different stages. The layout of the road system contemplates the layout of the networks the existing buildings the projects as well as conditioners of the terrain the urban environment. Arq.rene contreras msc. In urban planning urban planning, graph, scale, Road structure, Schema director of the campus of the umsa in quota quota, pedestrian, via, references, Current limit, high school, Primary route, via, lot, River air, baseball field, sports area, Faculty engineering, Faculty agronomy, Faculty cs.puras, Faculty geology, Prefac. humanities, Prefac. economy, Technical faculty, C.basico social, Admin., services, Quota quota, University of San Andres, Approval plan, Location plan esc., sheet, kind, owner, Sup Built, Owners, Sup ground, Street andres bello, zone, architect, scale, Cod.cat .:, Primary route, via, high school, via, pedestrian, canalization, security, Fringe of, Faculty architecture, Street, Public entrance, External, entry, query, Entrance of, emergency, University Hospital, Dr.jorge ocampo, Arq.msc.rené contreras, Prefactory, Of engineering, Prefacultativo ingenieria, Pvc pte, Pvc perforated pte, upright, Water intake to the tank, float, strainer, pending, float, strainer, camera, pending, Llp, distribution, Overflow, feeding, plant, Llp, Pvc, Llp, Pvc, distribution, cleaning, maximum level, distribution, feeding, strainer, Pend., Level level, Pvc, top, Pvc, Llp, Overflow, Llp, cut, Level level, float, sink, Laboratories, Stairway detail, Esc., Stairway detail, Esc., access, aisle, audience, aisle, library, kitchen, Bathroom v., aisle, Npt, Npt, Fluids, Lab dogs, Physical lab, Chemical lab, Chemical lab, aisle, Cap level, Npt, block, aisle, classroom, global, Pvc, Tap pvc rush, Drinking water facilities levels, date, Plan no, Esc., code, reviewed, cartoonist, date, Building: basic courses, Level drinking water facilities, date, Plan no, Esc., code, reviewed, cartoonist, designer, date, sanitation, Bathroom v., Connection details a.p., Drinking water facilities n
Raw text data extracted from CAD file:
| Language | Spanish |
| Drawing Type | Block |
| Category | Mechanical, Electrical & Plumbing (MEP) |
| Additional Screenshots |
 |
| File Type | dwg |
| Materials | Other |
| Measurement Units | |
| Footprint Area | |
| Building Features | Car Parking Lot, Garden / Park |
| Tags | autocad, basic, block, courses, drawings, DWG, einrichtungen, engineering, facilities, faculty, gas, gesundheit, l'approvisionnement en eau, la sant, le gaz, machine room, maquinas, maschinenrauminstallations, plumbing, provision, sanitary facilities, sewer, wasser bestimmung, water |
