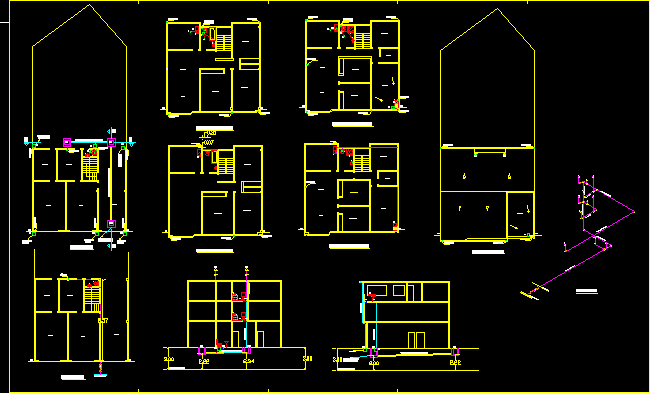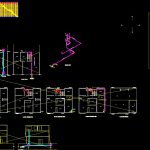
Installation Health DWG Block for AutoCAD
health facility, plant, isometric.
Drawing labels, details, and other text information extracted from the CAD file (Translated from Spanish):
Llp, Tvpvc, Bspvc, Drops, Drops, Bppvc, Bspvc, Drops, Drops, L.m., Bppvc, Drops, Bspvc, Bppvc, Drops, Drops, Drops, To the public collector, Of the av. Perimeter, Reference plane, Reference plane, Tpvc, Drops, Llp, Samapa matrix, Tappvc, goes up, Bppvc, Bppvc, Llp, demolition, Installation of works, Earth excavation shoes, Layout, Slab lightened with plastoform, Columns of ho. To., Hoist shoes To., Earth excavation foundations, Plaster plaster walls, False sky revoke, Plaster ceiling, Galvanized calamine roof, Brick walls of h., Treings of ho. To., Ho ho occurrences. co., Foundations of ho. co., Brick walls of h., Slab lightened with plastoform, Columns of ho. To. P. high, Latex paint, electrical installation, Windows of iron, Iron gates, Curtain doors, wooden doors, Pottery in bathrooms, Subfloor over cobblestones, Bppvc, L.m., Of the av. Peripheral, To the public collector, Bppvc, Bppvc, L.m., Bppvc, Bspvc, Drops, Bppvc, Bppvc, goes up, Tappvc, Tappvc, Bppvc, Drops, Tappvc, Llp, Mpal line, Samapa matrix, Isometric, low level, First floor, low level, Floor second floor, Roof plan, Ste, Tvpvc, Bspvc, Tvpvc, Ste, Tpvc, Reference plane, Drops, Drops, Ste, Drops, Ste, Reference plane, Of the av. Perimeter, To the public collector, Drops, low level, Bppvc, L.m., To the public collector, Of the av. Peripheral, L.m., low level, Llp, Samapa matrix, Llp, L.m., Bspvc, Bppvc, Tvpvc, Drops, Bppvc, goes up, Tappvc, First floor, Bppvc, Drops, Bppvc, Drops, Bppvc, goes up, Bppvc, Bppvc, First floor, Tappvc, Floor second floor, Bppvc, Bppvc, Bppvc, Drops, Tvpvc, Bspvc, Bppvc, Drops, Bspvc, Bppvc, Floor second floor, Bppvc, Tappvc, Bppvc, Roof plan, Bppvc, Ste, Ste, Bppvc, Samapa matrix, Llp, Mpal line, Isometric, Tappvc, Tappvc, wooden doors, Curtain doors, Iron gates, Windows of iron, electrical installation, Latex paint, Installation of works, Ho ho occurrences. co., Subfloor over cobblestones, Pottery in bathrooms, Treings of ho. To., Brick walls of h., Plaster ceiling, Plaster plaster walls, Foundations of ho. co., Earth excavation foundations, Hoist shoes To., Columns of ho. To., Slab lightened with plastoform, Layout, Earth excavation shoes, L.m., The gutter, Street, Bppvc, Street, The gutter, The gutter, Street, Bppvc, Patio gutter, Runoff, Patio gutter, Runoff, Bspvc, Tvpvc, Llp, The gutter, Bppvc
Raw text data extracted from CAD file:
| Language | Spanish |
| Drawing Type | Block |
| Category | Mechanical, Electrical & Plumbing (MEP) |
| Additional Screenshots |
 |
| File Type | dwg |
| Materials | Wood |
| Measurement Units | |
| Footprint Area | |
| Building Features | Deck / Patio |
| Tags | autocad, block, DWG, einrichtungen, facilities, facility, floor, gas, gesundheit, health, installation, isometric, l'approvisionnement en eau, la sant, le gaz, machine room, maquinas, maschinenrauminstallations, plant, provision, wasser bestimmung, water |
