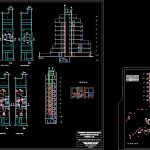
Installation Of Gas DWG Block for AutoCAD
Gas Installation in buildings
Drawing labels, details, and other text information extracted from the CAD file (Translated from Spanish):
Awaduct, Awaduct, Awaduct, Awaduct, branch, Awaduct, National technological university, Sponsored links, civil Engineering, Gas sanitary facilities, Gas installations, flat, Enmiliano leg: franco leg:, low level, floor, National technological university, Sponsored links, civil Engineering, Gas sanitary facilities, Gas installations, flat, Axonometric views, scale, Heater tbh llp diam., Loc., Ll.p., Heater llp diam., Burner burner llp diám, Ll.p., Ll.p., Heater tbh llp diam., Heater tbh llp diam., Ll.p., Heater llp diam., Kitchen llp diám, Apartment, Heater tbh llp diam., Ll.p., Ll.p., Heater tbh llp diam., Ll.p., Heater llp diam., Kitchen llp diám, Ll.p., Ll.p., Heater tbh llp diam., Heater tbh llp diam., Kitchen llp diám, Heater llp diam., Ll.p., Heater tbh llp diam., Ll.p., Kitchen llp diám, Heater tbh llp diam., Ll.p., Ll.p., Heater tbh llp diam., Heater tbh llp diam., Ll.p., Ll.p., Heater tbh llp diam., Ll.p., Ll.p., Ll.p., Ll.p., Ll.p., Ll.p., Ll.p., Enmiliano leg: franco leg:, P.b., Apartment, Pipe mm, Ll.p., Pipe mm, Heater llp diam., Ll.p., Ll.p., Pipe mm, Ll.p., Heater tbh llp diam., Ll.p., Ll.p., Heater tbh llp diam., Heater tbh llp diam., Pipe mm, Ll.p., Heater llp diam., Kitchen llp diám, Pipe mm, Ll.p., Ll.p., Heater tbh llp diam., Pipe mm, Ll.p., Heater llp diam., Kitchen llp diám, Pipe mm, Ll.p., Ll.p., Heater tbh llp diam., Heater tbh llp diam., Pipe mm, Ll.p., Heater llp diam., Kitchen llp diám, Pipe mm, Kitchen llp diám, Pipe mm, Heater llp diam., Ll.p., Ll.p., Pipe mm, Kitchen llp diám, Pipe mm, Heater llp diam., Ll.p., Ll.p., Pipe mm, Pipe mm, Pipe mm, Pipe mm, Pipe mm, Pipe mm, bedroom, bedroom, balcony, bedroom, E.m., L.m., E.m., L.m., low level, ground floor, L.c.v., yard, ground floor, L.m., terrace, yard, ground floor, L.m., L.m., ground floor, L.m., L.m., yard, dressing room, bedroom, terrace, L.m., L.m., E.m., E.m., yard, room, Machines, L.m., E.m., Roof terrace not accessible, ground floor, Roof plant, Roof plant, L.m., L.c.v., Plant subsoil, E.m., pressure regulator, Heater tbh, Ll.p., Heater tbh, Ll.p., Heater tbh, Ll.p., Heater tbh, Ll.p., Heater tbh, Ll.p., Vent grille Sup Inf., Heater t.n., Ll.p., Burner burner, L.m., ground floor, Vent grille Sup Inf., L.m., ground floor, Vent grille Sup Inf., upright, Apartment, Loc., Apartment, Roof terrace not accessible, Kichenette, Measuring cabinet measuring instruments, Ventilation measuring cabinet, Ventilation measuring cabinets capping hromigon cap spiro, Measuring cabinet ground floor meters, Heater tbh, Ll.p., Heater tbh, Ll.p., bedroom, Heater tbh, Ll.p., Apartment, Measuring cabinet measuring instruments, balcony, bedroom, Apartment, Ll.p., Heater tbh, Ll.p., Heater tbh, Measuring cabinet measuring instruments, bedroom, Apartment, Ll.p., Heater tbh, Ll.p., Heater tbh, Ll.p., Heater tbh, balcony, bedroom, Heater tbh, Apartment, Measuring cabinet measuring instruments, bedroom, Apartment, Ll.p., Heater tbh, Ll.p., Heater tbh, Ll.p., Heater tbh, bedroom, Heater tbh, Apartment, Measuring cabinet measuring instruments, bedroom, Apartment, Ll.p., Heater tbh, Ll.p., Heater tbh, Ll.p., Heater tbh, bedroom, Heater tbh, Apartment, Measuring cabinet measuring instruments, bedroom, Apartment, Ll.p., Heater tbh, Ll.p., Heater tbh, Ll.p., Heater tbh, balcony, Measuring cabinet measuring instruments, bedroom, Apartment, Ll.p., Heater tbh, Ll.p., Heater tbh, Ll.p., kitchen, Heater t.n., kitchen, kitchen, Ll.p., kitchen, Heater t.n., kitchen, Ll.p., kitchen, Heater t.n., kitchen, Ll.p., kitchen, Heater t.n., kitchen, Ll.p., kitchen, Heater t.n., kitchen, Ll.p., kitchen, Heater t.n., kitchen, Ll.p., kitchen, Heater t.n., kitchen, Ll.p., kitchen, Heater t.n., kitchen, Ll.p., kitchen, Heater t.n., kitchen, Ll.p., Air conditioning. Shot of sombrerete de concrete spigot plate, Ventilation calefon loc. P.b. Cape sombrerete metalico spiro, Air conditioning., Ventilation calefon loc. P.b., Ll.p., Heater t.n., kitchen, Ll.p., Heater t.n., kitchen, Ll.p., Heater t.n., kitchen, Ll.p., Heater t.n., kitchen, Ll.p., Heater t.n., kitchen, Ll.p., Heater t.n., kitchen, E.m., L.m., cut, P.b., P.b., H.H., Ventilation measuring cabinets capping hromigon cap spiro, Ventilation calefon loc. P.b. Cape sombrerete metalico spiro, Air conditioning. Shot of sombrerete de concrete spigot plate, Ventilation measuring cabinets capping hromigon cap spiro, Vent grille Sup, Vent grille Inf., R.v.s., R.v.i., National technological university, Sponsored links, civil Engineering, Gas sanitary facilities, Gas installations, flat, Enmiliano leg: franco leg:, E.m., yard, L.m., E.m., E.m., L.m., E.m., L.m., E.m., L.m., E.m.
Raw text data extracted from CAD file:
| Language | Spanish |
| Drawing Type | Block |
| Category | Mechanical, Electrical & Plumbing (MEP) |
| Additional Screenshots |
 |
| File Type | dwg |
| Materials | Concrete |
| Measurement Units | |
| Footprint Area | |
| Building Features | Deck / Patio |
| Tags | autocad, block, buildings, DWG, einrichtungen, etc, facilities, gas, gesundheit, installation, l'approvisionnement en eau, la sant, le gaz, machine room, maquinas, maschinenrauminstallations, meter, pipe, provision, valves, wasser bestimmung, water |
