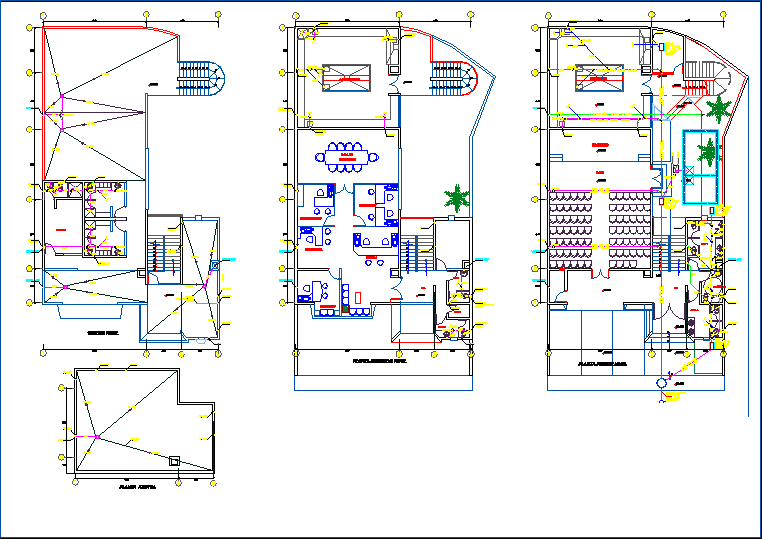
Health Facilities DWG Detail for AutoCAD
Sanitary, water and drained a 3-level professional school, indicating details well tank tank plant and machinery shed.
Drawing labels, details, and other text information extracted from the CAD file (Translated from Spanish):
Npt., S.hs.h.h., Disabled, stage, S.u.m., hall, First level plant, Second level plant, S.hs.h.h., laboratory, hall, room, Meetings, Secretary, accounting, Managers, wait, Deanery, cleaning, S.hs.h.h., Guardian, third level, suction, Float valve, Break waters, float, bomb, Machine shed, Pneumatic tank, Cistern, consumption, Comes existing network power supply, Characteristics: capacity gallons p. Startup p.s.i. P. Stop p.s.i. Vertical type. Diameter height, Electric pump quantity units caudal a.d.t. feet. Power approx. Motor h.p. Motor: three phase suction download:, Plant house machine, Existing network clean pvc, see detail, volume, Pvc salt, Pvc salt, Pvc salt, Pvc salt, Pvc salt, Pvc salt, Pvc salt, Turn elbow, Pvc salt, Pvc salt, Turn elbow, drain, S.hs.h.h., Disabled, stage, S.u.m., laboratory, hall, First level plant, Second level plant, S.hs.h.h., laboratory, hall, room, Meetings, Secretary, accounting, Managers, wait, Deanery, cleaning, S.hs.h.h., third level, laboratory, drain, Npt., Npt., Npt., Npt., suction, Float valve, Break waters, float, bomb, Machine shed, Cistern, consumption, Comes existing network power supply, Existing network clean pvc, see detail, volume, Sink-type sump, suction, Float valve, Break waters, float, bomb, Machine shed, Existing network clean pvc, see detail, volume, Sink-type sump, Pvc salt, Pvc salt, laboratory, Saf, Vaf, Pvc consumption, Comes from local dealer sedapar meter, Pvc consumption, Tank cleaning net, Saf, Pvc consumption, Vaf, Saf, Vac, Therma solar electric lts., Bac, Guardian, Sshh dressing ladies, Sshh men’s costumes, terrace, Saf, Vaf, Roof plant, Existing network clean pvc, see detail, trap
Raw text data extracted from CAD file:
| Language | Spanish |
| Drawing Type | Detail |
| Category | Mechanical, Electrical & Plumbing (MEP) |
| Additional Screenshots |
 |
| File Type | dwg |
| Materials | |
| Measurement Units | |
| Footprint Area | |
| Building Features | Car Parking Lot |
| Tags | autocad, DETAIL, details, DWG, einrichtungen, facilities, gas, gesundheit, health, indicating, l'approvisionnement en eau, la sant, le gaz, Level, machine room, maquinas, maschinenrauminstallations, professional, provision, Sanitary, school, tank, wasser bestimmung, water |
