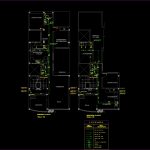
Department Intal DWG Detail for AutoCAD
Hydraulic and electrical installation department in Mexico city where you can see a variety of symbols and networks that are used to identify such facilities, ranging from the entry to the details of that installation.
Drawing labels, details, and other text information extracted from the CAD file (Translated from Spanish):
your B. Hot water, Gate valves, measurer, tee, Low elbow, check valve, Elbow, Elbow, symbol, Water, description, Water, your B. Cold water, Kitchenette, hall, terrace, laundry, cat stair, Proy. elevated tank, Projection flown, bath, dinning room, bedroom, living room, N.p.t., hall, dinning room, living room, study, kitchen, laundry, bath, bedroom, matrimonial, bedroom, to be, N.p.t., first floor, scale, second floor, electric heater, chap. Ltos, electric heater, chap. Ltos, Up tub Of impulse, Pvc, Up tub Of impulse, Pvc, Low tub Of water to, Pvc floor, Low tub Of water to, Pvc floor, Low tub Of water to, Floor of you, Low tub Of water to, Pvc floor, Low tub Of water to, Pvc floor, Pvc floor, Floor of you, Irrigation faucet, scale
Raw text data extracted from CAD file:
| Language | Spanish |
| Drawing Type | Detail |
| Category | Mechanical, Electrical & Plumbing (MEP) |
| Additional Screenshots |
 |
| File Type | dwg |
| Materials | |
| Measurement Units | |
| Footprint Area | |
| Building Features | |
| Tags | autocad, city, department, DETAIL, DWG, einrichtungen, electrical, facilities, gas, gesundheit, hydraulic, installation, l'approvisionnement en eau, la sant, le gaz, machine room, maquinas, maschinenrauminstallations, mexico, networks, provision, symbols, variety, wasser bestimmung, water |
