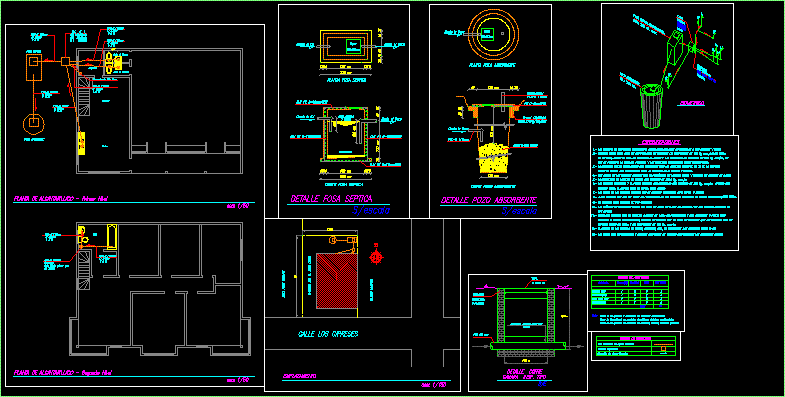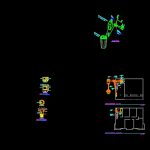
Sewer Project Particular DWG Full Project for AutoCAD
Particular Sewerage Project, two-story family home. Wastewater treatment by septic tank and well after absorbing. Includes isometric and details of pit and pit towel.
Drawing labels, details, and other text information extracted from the CAD file (Translated from Spanish):
Multipurpose box, top, Var, Var, concrete, variable, Fat interceptor camera, Second level sewerage plant, Esc:, Symbology box, Private sewage network, Wastewater management, Artifact box, Lavatory, toilet, That’s all, class, artifact., Class will be applied in services of public buildings., note:, Class will be applied in residential services., Class will apply single-family home appliances., Bath tub, total, Specifications, The planes, each, The masonry of brick was stuck with mortar of kg., Main will have a depth equal to the diameter of the main caneria, The tops of the chambers should be of similar compressed cement., That the main channel will form the secondary channels as appropriate., Pvc sanitary pipes should be used., Pure cement. The stucco will be at least., Minimum thickness of dosage of kg., The quotas are referential must be ratified on the ground respecting the minimum slopes., The retape of the passes will be made with concrete grade, The walls of the chambers should be brick masonry of fiscal brick will have a thickness of, The inner walls of the bottom should be plastered with mortar of kg. In tune with, The pipes shall be placed on a base of sand of thickness by the places indicated in, All pipes that are installed less than deep that pass pass under, Walls should be reinforced with a concrete die that surrounds them with a, The chambers with more of depth will be placed escalines of iron, The bench will have at least a slope towards the main channel of the channel, Should be based on a concrete dosing of kg of, Of which will be executed the radier the concrete bench of kg. in, The inspection chambers will be absolutely impermeable liquid gases., Inspection chamber, Ueh, site, Esc:, plastic, top, concrete, masonry, Pvc mm, Cut detail, Camera insp. kind, Thin seat., Isometric, septic tank, Absorbent well, C.i., Ct:, Cr:, Comes from floor, Low discharge to first floor, Ladies’ room, Men’s bath, kitchen, dinning room, pantry, bath, First level sewer plant, Esc:, Eliceo hijerra, Suc. Ruiz caves, Carlos del c. Rivers expensive, Street the cypresses, Plant septic tank, Septic tank detail, Septic tank cut, top, Since c.i, Towards the well, quantity, Absorbent well detail, Sediments, Fat crust level, Since c.i, Towards the well, From the pit, Minimum bolon, top, curb, ventilation, From the pit, Absorbent well plant, Absorbent well cut, Dm fe, Cap .: approx., Prefabricated septic tank, Vol .:, Absorbent well, discharge, Down to floor
Raw text data extracted from CAD file:
| Language | Spanish |
| Drawing Type | Full Project |
| Category | Mechanical, Electrical & Plumbing (MEP) |
| Additional Screenshots |
 |
| File Type | dwg |
| Materials | Concrete, Masonry, Plastic |
| Measurement Units | |
| Footprint Area | |
| Building Features | Car Parking Lot |
| Tags | autocad, DWG, einrichtungen, facilities, Family, full, gas, gesundheit, home, l'approvisionnement en eau, la sant, le gaz, machine room, maquinas, maschinenrauminstallations, Project, provision, septic, sewer, sewerage, story, tank, treatment, wasser bestimmung, wastewater, water |
