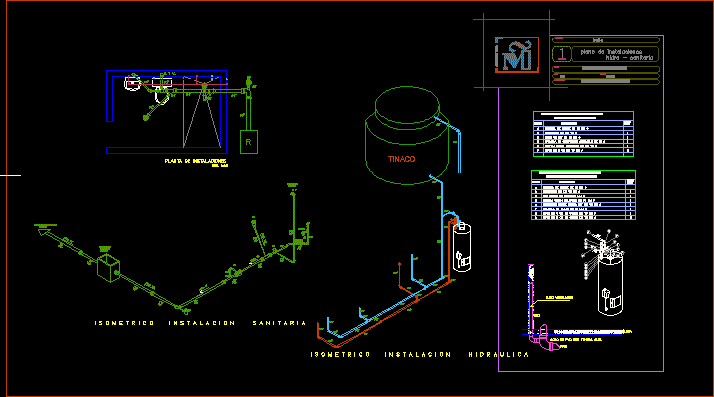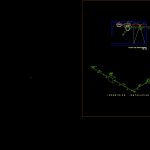
Water And Sanitary Plumbing, Tank DWG Block for AutoCAD
Cuenta con una installation hidrosanitaria
Drawing labels, details, and other text information extracted from the CAD file (Translated from Spanish):
black, Building design, Arq. Mauricio ordaz marquez, Arq. Roberto santiago flores, Professional certificate, revised., Structural engineering, scale:, Indicated, Meters, Dimension:, December, date:, House room, Df, Location., flat., owner., M. Ivana, Project drawing., draft., north, Fluffy elbow with high vent, Mm wc with tank, Fan tube, Fluffy tee, Elbow of pvc with high vent, Fan tube, slab, Pend., Pvc, Pvc, Pend., concrete, register of, Pvc, Pend., sink, Pend., Pvc, Doing the municipal network, Pvc, Pend., Pvc, rooftop, Grille, Pvc, T. V., S. T. V., Plant facilities, Esc., Heater connectors, key, key, do not. from, Union nut weldable from mm, Nipple mm mm copper, Threaded copper connector int. Mm, Mm relief valve, Nipple mm mm copper, Mm copper tubing, Tee copper mm, Mm cri connector, description, Pzas, Hot water pipe, Cold water pipe, Union nut weldable from mm, Weldable gate valve, Mm copper tubing, Mm mm nipple, Elbow of mm, Crys connector, description, do not. from, Pzas, Sanitary facility plan, Projected drew:, scale:, do not. Plan, Dimension:, Meters, bath, draft:, Mauricio santiago ordaz, matter:, Technology workshop, Water tank, architecture
Raw text data extracted from CAD file:
| Language | Spanish |
| Drawing Type | Block |
| Category | Mechanical, Electrical & Plumbing (MEP) |
| Additional Screenshots |
 |
| File Type | dwg |
| Materials | Concrete |
| Measurement Units | |
| Footprint Area | |
| Building Features | |
| Tags | autocad, block, DWG, einrichtungen, facilities, gas, gesundheit, hidrosanitaria, installation, l'approvisionnement en eau, la sant, le gaz, machine room, maquinas, maschinenrauminstallations, plumbing, provision, Sanitary, tank, una, wasser bestimmung, water |
