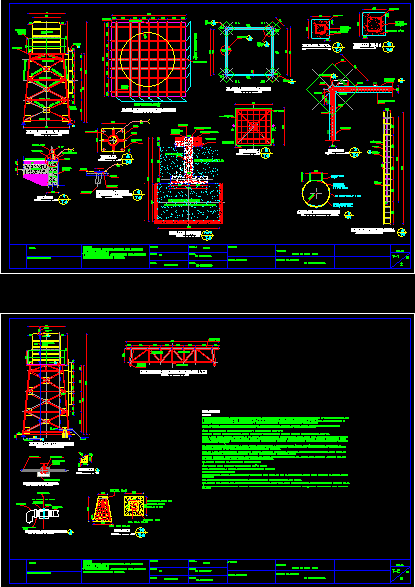
Water Tank On Metal Tower DWG Block for AutoCAD
potable water tank, high-density polyethylene on metal tower
Drawing labels, details, and other text information extracted from the CAD file (Translated from Spanish):
northern bridge, new jersey wall, bearing surface, bridge cross section, south bridge, loyal villa, managua, exterior diaphragm, interior diaphragm, interior diaphragm shaft, overfloor, length, list of mats for its structure, diaphragms, total, over-slab, concrete, zone, steel, number, rod, straight, amount, detail, projection, diaphragm, central axis of the track, concrete beam axis, on slab, external diaphragm shaft, internal diaphragm shaft, road axis , beam axes, vehicular, direction, detail of armed lower face, detail of armed upper face, internal diaphragm projection, for diagram casting, see details of holes, concrete beam, parapet wall, concrete beam, exterior diaphragm, Overlapping, support axis, seat beam wall, seamless, symmetrical plating area, in abutment, without scale, will be used in case of e, access street pavement, detail, length, quantity, rod, number, list of rods, for joints, zone, joints, summary of materials, description, kg., unit, beam, list of rods for concrete gauges, lifting loops, beam central axis, Postension, internal diaphragm axis, finishing area, internal diaphragm, internal diaphragm axis, frayed, axis of supports, and must have a fixed anchor and another free., the post of the cable must be made in plant, the cable should be placed in the piece when it is placed, note:, elevation, bearing slab, sidewalk, parapet, wall, right, left, no scale, metal railing, concept, estimated quantities for overfloor, unit, quantities estimated, straight, railing, left, right , exterior diaphragm projection, railing, signature table, multiconsult. ltda – emp. consultant, arch. claudia flores sevilla – drawing cad., ing. William Guido Gutierrez – Ing. est., ing. harold silva martinez – supervision, alcaldia ciudad sandino- owner, inifom-pdfm. -source of financing, symbology, number and type of windows, number and type of doors, number of rooms, number of sections, elevations, number of elevations, level finished floor, light partitions, covintec walls, pharmacy expansion, plant faith height, seat for beams, parapet, vehicular circulation direction, beam, guardrails, fasteners, detail of reinforcement mensula stirrup, detail of armed heel stirrup, detail of reinforced tip stirrup, stirrup, geored and perforated pipe, amanco with sleeve, geo prefabricated drain, plants, sections and details of sidewalk, details and foundations of stirrups, details and sections of beams of superstructure, plant and details of slab bearing and geo-drain drainage, joint plant bridge, details and trasnv section. of bearing slab, plant arq., elev. Transv sections and long. bridge, plans of cross sections of the natural terrain, natural longitudinal profile of the channel, current topographic plot of the channel, nº ::, content :, catalog and macro-location, index of sheets, inifom-pfdm, project :, owner :, financing source :, municipality of sandino city, approved :, consulting company:, oswaldo jose rodriguez rios, without scale, scale:, design :, levanto :, drawing :, ing. tito de jesus blandon a., I review :, ing. francisco chavarria a., date:, macro and micro location, location of the project :, ing. harold silva martinez, multiconsult cia ltda., sheet no., department of managua, republic of nicaragua, municipality of city sandino, detail of external assembly, detail of armed lower face zapata, ntn, generalities, enacal, of the local authorities on plumbing and security and, in its, defect, provide materials and execution in accordance with the norms of, type sm. the supervisor may authorize the contractor to install the pipe, on the existing excavation material, as long as it has a percentage, discrepancy in the plans., at the time of construction to clarify with the supervisor any, any change to this specification should be authorized by the supervisor, technical specifications, traña fonseca, federico g., ladder, platform, san juan de nicaragua, current storage, and study for the expansion of the system, drinking water, review of the current state of the system, indicated, ing. william guido, beam asismica, see section, ground level finished, seismic beam, concrete pedestal, see detail a, see detail steel, see detail, a-a ‘, concrete pedestal, natural terrain level, soil sutistucion with, rungs rod, rings, protection, variable, comes from the wells, ntp, towards the network, reaction block, packing, inner side, outer side, coating
Raw text data extracted from CAD file:
| Language | Spanish |
| Drawing Type | Block |
| Category | Mechanical, Electrical & Plumbing (MEP) |
| Additional Screenshots |
 |
| File Type | dwg |
| Materials | Concrete, Plastic, Steel, Other |
| Measurement Units | Metric |
| Footprint Area | |
| Building Features | |
| Tags | autocad, block, DWG, einrichtungen, facilities, gas, gesundheit, l'approvisionnement en eau, la sant, le gaz, machine room, maquinas, maschinenrauminstallations, metal, polyethylene, potable, provision, tank, tower, wasser bestimmung, water |
