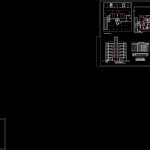
Plane Electricity DWG Block for AutoCAD
Installation electric circuits in housing building in high with commercial locals in lower plant and underground with parkings
Drawing labels, details, and other text information extracted from the CAD file (Translated from Spanish):
Department type plant, A.a., Iii, A.a., Iii, A.a., Garage floor, surveillance, Eq.el.aut., Iii, House, L.m., Ramp access garages pend, Serv gene., Tug, Tue, Tug, Tue, Tug, Tue, Tug, Tue, Tug, Tug, Tue, Tug, Tue, Connection fuse, measurer, Disy differential, Main t, T.seccional, Circuits, Unid., Phew., L.c., function., Parking spaces / garages, T.u.e., T.u.e., T.u.g., bi., T.u.g., bi., Power table, Pot. a., Circuits by, Functional unit, Cant, T.u.g., T.u.e., bi., Cant, Subtotal, Uni.func, Simul., Coef., Installed, Pot. total, Connection fuse, measurer, Disy differential, Main t, Connection fuse, measurer, Disy differential, Main t, Connection fuse, measurer, Disy differential, Main t, Phew., Mouths of light, Tug, Circ. of light, Circ. Tug, Circ. Tue, Elect., Phew., L.c., Parking spaces / garages, half, Phew., L.c., Parking spaces / garages, Calculation of input conductor section, Destination: commercial residential building, Electric installation plan, Cut scale, Office, Loft loft, gas, Serv gene., Owner: egle, Destination: commercial residential, district, Zoning, scale:, Locality: santa fe, The electrician installer is, Responsible for compliance with the regulation, For electrical installations in, Exclusive responsibility, Sup Existing deck, Sup Free on the ground, Sup Cover constr., Sup Of the land, Bles ord nº the project la, Technical conduction are of its, Sewer area, Technical driver, designer, Address: cardinal fasolino, owner, Caffaratti ana, Electrical Engineer, Egle, Does not imply enabling the installation, section, nomenclature, Apple, cadastral, plot, departure, Real estate, Electric installation plan, Manifest that the approval of the plans, background:, Street: castellanos, inspection, bedroom, Living room, balcony, kitchen, bedroom, shop, Parking spaces / garages, kitchen, Living room, Total power, Cdad., Tapping circuit, detail, Three-phase, Industrial, high, medium, monophase, residential, commercial, minimum, quantity, Unit power, Centers, Number of mouths, covered area, Degree of electrification, destination, Driving force, Power supply, Type of supply, arms, Caffaratti ana, Approvals observations, Wide sidewalk:, Wide street:, Paddle mechanic, Castellanos, Belgrano, The heroes
Raw text data extracted from CAD file:
| Language | Spanish |
| Drawing Type | Block |
| Category | Mechanical, Electrical & Plumbing (MEP) |
| Additional Screenshots |
 |
| File Type | dwg |
| Materials | |
| Measurement Units | |
| Footprint Area | |
| Building Features | Garage, Deck / Patio, Car Parking Lot, Garden / Park |
| Tags | autocad, block, building, circuits, commercial, DWG, einrichtungen, electric, electricity, facilities, gas, gesundheit, high, Housing, installation, l'approvisionnement en eau, la sant, le gaz, locals, machine room, maquinas, maschinenrauminstallations, plane, plant, provision, underground, wasser bestimmung, water |
