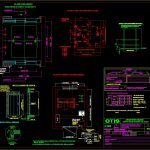
Elevator DWG Detail for AutoCAD
Detail of elevator
Drawing labels, details, and other text information extracted from the CAD file (Translated from Spanish):
Hollow plant, Fundamental plan of stake out, Slab boring plant, Plant room of machines, Door light, Of hollow., ventilation grill, Minimum isolation of airborne dba in, Horizontal vertical constructional elements which, Make up the room according to the, Basic rule of the building, Minimum handrail, Detail of hollow protections, Gap front, Must endure a horizontal thrust of, Of force without the possibility of, Fall into the gap., pavement, Hollow, viewed, door, Front seen, Under lintel, Height under lintel, door, thickness, minimum, Door finish detail, The dotted area is, The corresponding, Topped by the customer., Once the, Door by, detail, detail, pavement, Telephone line installation with ptr terminal inside, Of the control panel for communication with the, Central of otis., Form the measures of this able to resist, observations, All the necessary work that specifically does not, Lighting of minimum lux landings., A closed room suitable for the deposit of, A hook in the ceiling of the machine room located, From the beginning of the assembly the current, Various, The provisional protections in the accesses to the gap, Force connections with power take-off, Ments of the elevator from its arrival work., Are considered in this contract as being on account of, Zardoya otis s.a., Properly labeled with maximum load., Of the elevator. A maximum of, Up to the box according to scheme, By padlock. Next to the lighting switch, The power switch shall be provided with an interlocking, Saria for the tools of work the tests, According to the norm mibt, Above the tractor mechanism above the, If for a charge of each, Removable metal insulation of m. As well, Of the room shall be provided for, The indicated loads. If that of the machine, Is more than m. On the rest of the surface, A maximum voltage drop of, During the assembly period., Meters from the last floor., Install a plug, As access ladder., machine room, The concreting of the, A room for the exclusive use of the, A smooth gap with minor collisions of the, A watertight pit capable of withstanding loads, The receipt of the doors after his, Work supplies on behalf of the client, hole, The necessary straps in the anchoring hole, The necessary concrete, Of the indicated in the will be installed from the front, In order to achieve an interior temperature, The heat from the, Equipped with a metal opening door, Good lux to evacuate, According to the aforementioned of easy, Minimum width mm. Able to withstand the, These characteristics: front without a, Which support the one intermediate metal beam of, To the bottom of the hole through the sides of the hole, Between, Free from the inside., Placement by zardoya otis s.a., Loads indicated on this plane., Tálicos for fastening the doors., According to the norm, Minimum area per section, With permanent ventilation on its part, If the distance between straps at any point exceeds, Of the counterweight carriage guides., In this plan., Cross section of the gap., Detail hook in hollow ceiling, Loading label, door, Under lintel, Hollow ceiling, Minimum mm., Hollow, Hollow, C. Minimum machines, Of machines minimum, C. Maq. minimum, door, Mm. maximum, Lighting and, Plug switch, Power entrance, Note, Car, Hoistway, Machine room, Light, Power, To otis, Controller, Diagram, Lighting and, Plug switch, Power entrance, Note, Car, Hoistway, Machine room, Light, Power, To otis, Controller, Diagram, Firm ground, Lighting and, Plug switch, Power entrance, Note, Car, Hoistway, Machine room, Light, Power, To otis, Controller, Diagram, Firm ground, Lighting and, Plug switch, Power entrance, Note, Car, Hoistway, Machine room, Light, Power, To otis, Controller, Diagram, Firm ground, Lighting and, Plug switch, Power entrance, Note, Car, Hoistway, Machine room, Light, Power, To otis, Controller, Diagram, Firm ground, Lighting and, Plug switch, Power entrance, Note, Car, Hoistway, Machine room, Light, Power, To otis, Controller, Diagram, Outlet., Lighting, Switch of, Input frame, Force, Lighting, scheme, cabin, Box, C.maquinas, Otis, Maneuver, Picture, Lighting and, Plug switch, Power entrance, Note, Car, Hoistway, Machine room, Light, Power, To otis, Controller, Diagram, Firm ground, Lighting and, Plug switch, Power entrance, Note, Car, Hoistway, Machine room, Light, Power, To otis, Controller, Diagram, Firm ground, Lighting and, Plug switch, Power entrance, Note, Car, Hoistway, Machine room, Light, Power, To otis, Controller, Diagram, Firm ground, Lighting and, Plug switch, Power entrance, Note, Car, Hoistway, Machine room, Light, Power, To otis, Controller, Diagram, Firm ground, Lighting and, Plug
Raw text data extracted from CAD file:
| Language | Spanish |
| Drawing Type | Detail |
| Category | Mechanical, Electrical & Plumbing (MEP) |
| Additional Screenshots |
 |
| File Type | dwg |
| Materials | Concrete |
| Measurement Units | |
| Footprint Area | |
| Building Features | Elevator, Car Parking Lot |
| Tags | ascenseur, aufzug, autocad, DETAIL, DWG, einrichtungen, elevador, elevator, facilities, gas, gesundheit, l'approvisionnement en eau, la sant, le gaz, machine room, maquinas, maschinenrauminstallations, provision, wasser bestimmung, water |
