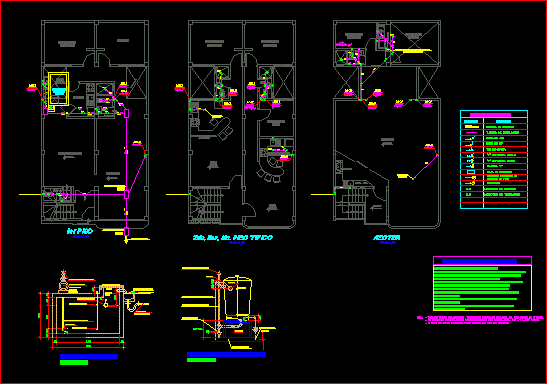
Sanitary Installation DWG Block for AutoCAD
Sanitary installations – Drainage
Drawing labels, details, and other text information extracted from the CAD file (Translated from Spanish):
your B. Suction pvc, Stop level, layette, Concrete cover, Overflow, Float valve, Boot level, Pvc, your B. Pvc drive, Electric pump, Npt garden, your B. Pvc, Drainage network, Safety grille, Min., High tank detail, Air gap, Roof tile, cleaning, rack, Niv start, Low cold water, Pvc, your B. Pvc ventilation, Arrives tub. Pvc drive, Ventilation hat, float, Niv stop, Overflow, S.h., garage, yard, Bed, bedroom, principal, floor, Npt, Typical floor, living room, S.h., living room, bedroom, principal, Kitcheneette, kitchen, Npt, bedroom, principal, dining room, Duct projection, Project floor, children, Npt, Ceiling projection, rooftop, bedroom, service, laundry, Tendal, Project ceiling, chimney, Fixed table, terrace, Npt, low wall, tank, Lts., Pvc ventilation rises, Low overflow cleaning of tque. Elev. Pvc, Pvc ventilation rises, Cistern detail, Special glue., The water pipes shall be of threaded class sealed with, The pvc sap drainage pipes will be sealed with, The operation of each sanitary appliance shall be verified., Remaining in duct without allowing escapes., The drainage pipes will be filled after the, The tests are carried out with the help of a hand pump up to, The gate valves will be brass type crane pressure, Technical specifications, Achieve a pressure of minutes., The internal network of water will be pvc for cold water., With special glue., The ventilation pipes will be pvc sel will be sealed, Special glue., To the public collector, register machine, register machine, Threaded registration, made of bronze, Threaded registration, made of bronze, trap, register machine, Threaded, Bronze floor, register machine, Threaded, Bronze floor, sink, Elbow, Simple sanitary, Double sanitary, Tee, Simple sanitary, Double sanitary, Tee, Ventilation pipe, Elbow, drainpipe, Elbow, description, Legend drain, Symbology, goes up, Pvc ventilation rises, The outlet for overflow will be protected with mosquito net, Note all the ventilation pipes will end in ventilation hat of the same material of the pipe., The gate valves shall be protected within boxes of m.s.n.p.t., Amount of drainage, M.d., Amount of ventilation, M.v., ventilation
Raw text data extracted from CAD file:
| Language | Spanish |
| Drawing Type | Block |
| Category | Mechanical, Electrical & Plumbing (MEP) |
| Additional Screenshots |
 |
| File Type | dwg |
| Materials | Concrete |
| Measurement Units | |
| Footprint Area | |
| Building Features | Garage, Deck / Patio, Car Parking Lot, Garden / Park |
| Tags | autocad, block, drainage, DWG, einrichtungen, facilities, gas, gesundheit, installation, installations, l'approvisionnement en eau, la sant, le gaz, machine room, maquinas, maschinenrauminstallations, provision, Sanitary, wasser bestimmung, water |
