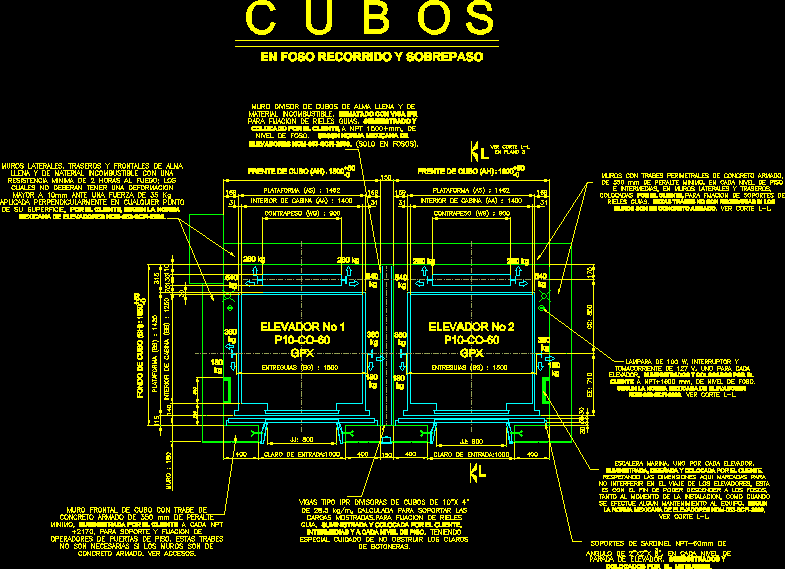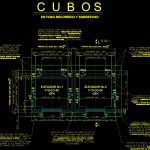
Elevator DWG Block for AutoCAD
Elevator plant
Drawing labels, details, and other text information extracted from the CAD file (Translated from Spanish):
Cabin, Cube, Cabin, Cube, Cube, Cabin, In trench, Elevator on gpx, Entreguias, Elevator on gpx, Entreguias, counterweight, counterweight, Beams type ipr cube dividers calculated to support the loads shown. For fixing of rails supplied placed by the intermediates each level of floor. Taking special care not to obstruct the clearings of buttons., Front wall of cube with reinforced concrete block of mm provided by the client each npt for support fixing of door operators of these girders are not necessary if the walls are of reinforced concrete. See accesses., Front rear walls with a non-combustible material with a minimum resistance of hours to which they should not have a greater deformation before a force of kg applied perpendicularly in any point of its by the Mexican standard of elevators, Wall divider of cubes of soul full of material finished with beam ipr for fixing of guides rails. Supplied by the pit level npt. According to Mexican standard of elevators in, Walls with perimetral concrete slabs of perimeter mm in each level of floor in lateral walls placed by the for fixing of supports of guides rails. These girders are not necessary if the walls are of reinforced concrete. See court, See plan cut, Switch lamp pl. One for each supply placed by the pit level customer. According to the Mexican norm of elevators see court, Ladder one for each designed placed by the client. Respecting the dimensions here marked so as not to interfere in the trip of the latter in order to be able to descend both at the time of the as and when some maintenance is done to the equipment. According to the Mexican norm of elevators see court, Angle sardinel supports at each elevator stop level. Supplied by mitsubishi.
Raw text data extracted from CAD file:
| Language | Spanish |
| Drawing Type | Block |
| Category | Mechanical, Electrical & Plumbing (MEP) |
| Additional Screenshots |
 |
| File Type | dwg |
| Materials | Concrete |
| Measurement Units | |
| Footprint Area | |
| Building Features | Elevator, Car Parking Lot |
| Tags | ascenseur, aufzug, autocad, block, DWG, einrichtungen, elevador, elevator, facilities, gas, gesundheit, l'approvisionnement en eau, la sant, le gaz, machine room, maquinas, maschinenrauminstallations, plant, provision, wasser bestimmung, water |
