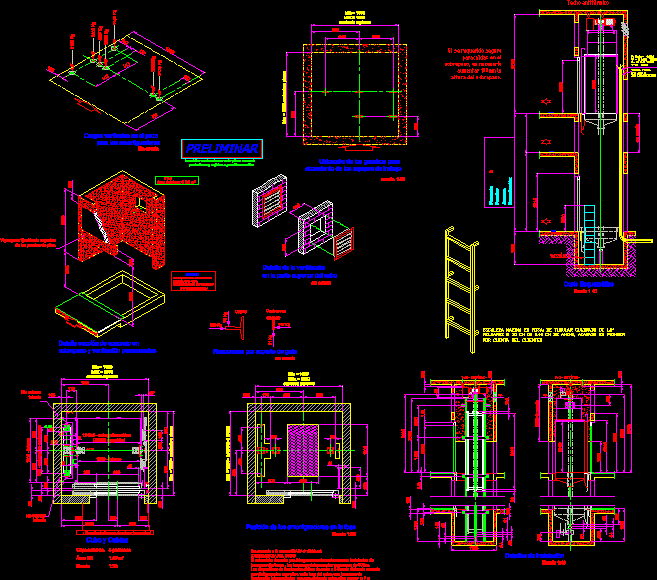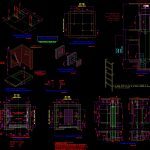
Elevator DWG Detail for AutoCAD
Elevator in plant – Elevation and details of installation and support
Drawing labels, details, and other text information extracted from the CAD file (Translated from Spanish):
Block of faith of kg, Counterweight frame type, Estimated cabin weight, Of the load, Block weight, Kg., Blocks, Kg., total:, Kg concrete block, Blocks, Std, scale:, Floor area:, capacity of:, Bucket cube, people, travel:, Access:, Stops:, denomination:, Elevators s. to. Of c. V., Walk of the reform floor, phone, general offices:, Cuauhtemoc Delegation, C. P. D. F., facsimile, Center of operations:, phone, facsimile, Thermomagnetic switches, Main engine power, Maximum length of installation:, Exclusive electric installation on behalf of the buyer for each elevator, feeding, Physical earth, metallic pipe, neutral, current, Type connected a landing system., Type thw, No cables., No., Mm. Diam., No., General distribution board, Mts., H. P., normal, start:, Volts, Amps., Cabin lighting, No. Type thw, Passengers, buyer, Management work, Collective full selective, Mic sx, Ing. Ricardo Navarro, Ing. Aldo menendez, December, All measures are lead for finished surfaces, Construction plan preliminary work, Lifts schindler s.a. Of c.v., drawing:, Approved:, travel, tension, Access, Stops, I send, buyer:, Dir. Of the work:, speed, capacity, Schindler, revised:, Lift no .:, date:, No plan, Mexico, Volts hz., Kg. people., review, Mts., Grounded closed, Passengers, buyer, Management work, Collective full selective, Mic sx, Ing. Ricardo Navarro, Ing. Aldo menendez, December, Construction plan preliminary work, Lifts schindler s.a. Of c.v., drawing:, Approved:, travel, tension, Access, Stops, I send, buyer:, Dir. Of the work:, speed, capacity, revised:, Lift no .:, date:, No plan, Mexico, Volts hz., Kg. people., review, Mts., Passengers, S. to. Of c. V., Fracc. Region mz. Lt. cabbage. solidarity. Quintana roo beach, Collective full selective, Excel, Ing. Ivette reyes, Ing. Aldo menendez, February, V.p., Hsg, Hsk, Hkp, Tksw, Min max finished lead, Min finished lead, Attention, On behalf of the client, The temperature in the bucket should, agree, Be between, To make beams on mezzanines for placement of supports concrete quality of intermediaries should be like new, concrete, Counterweight, internal, Security cabin, Min finished lead, Min max finished lead, Min max finished lead, Min finished lead, scale, Xxxxx, In accordance with the standard cube cube lighting must be permanently provided with an installation of electric lamps the lamps must irradiate a minimum of lighting devices must be away at each of the lowest point of the intermediate lamp With a distance between them smaller m., preliminary, The data contained in this plane are only subject to possible changes, Block of faith, Counterweight frame type, Estimated cabin weight, Of the load, Block weight, Kg., Blocks, Kg., total:, Concrete block, Blocks, Std, Puf, Puf, On the top of the hub, Detail of ventilation, unscaled, Position of the dampers in the pit, cabin, counterweight, Reactions by guide support, unscaled, Installation details, scale, Anti-thermal roof, scale:, Location of lifting hooks for work equipment, Detail section of concrete in overpass ventilation permanent, Anti-thermal roof, V.p., Anti-thermal roof, V.p., Min max finished lead, Min finished lead, V.p .:, Minimum area:, Beams for attaching floor door supports., V.p., concrete, Counterweight, internal, rail, internal, Security cabin, Min finished lead, Min max finished lead, people, Do until after placing the doors, Do not put tubing, Min max finished lead, Min finished lead, stairs, unscaled, Schematic cut, scale, unscaled, Vertical loads in the shaft for the shock absorbers, Ladder in tubular square of, Rungs cm cm finishing in primer, On behalf of the, Awg thwn, Cpdg, Physical earth, Awg, Without channeling, P. motor, If parachute insurance is required, it is necessary to increase the height of the overpass.
Raw text data extracted from CAD file:
| Language | Spanish |
| Drawing Type | Detail |
| Category | Mechanical, Electrical & Plumbing (MEP) |
| Additional Screenshots |
 |
| File Type | dwg |
| Materials | Concrete |
| Measurement Units | |
| Footprint Area | |
| Building Features | Elevator, Car Parking Lot |
| Tags | ascenseur, aufzug, autocad, DETAIL, details, DWG, einrichtungen, elevador, elevation, elevator, facilities, gas, gesundheit, installation, l'approvisionnement en eau, la sant, le gaz, machine room, maquinas, maschinenrauminstallations, plant, provision, support, wasser bestimmung, water |
