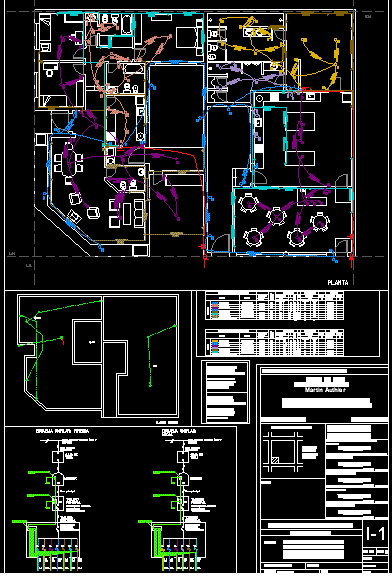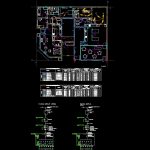
Electric Plane – Housing DWG Block for AutoCAD
Resolution electric plane for housing 1 plant
Drawing labels, details, and other text information extracted from the CAD file (Translated from Spanish):
E.m., L.m., T. Sectional, measurer, Tpalpal, Iii, Iii, circuit, living place, Sizing sheet, Power dmps, tension, intensity, phase, class, driver, section, Calculate, Adopt, Long, pipe, diameter, Long, In mm, What mouth, I love mouths, What mouth, Tugs mouths, Vii, Tugs mouths, section, Circuit ii, Circuit iii, Iv circuit, circuit, Circuit vi, Circuit vii, Sectional line t.p. T.s., circuit, local, Sizing sheet, Power dmps, tension, intensity, phase, class, driver, section, Calculate, Adopt, Long, pipe, diameter, Long, In mm, I love mouths, What mouth, I love mouths, I love mouths, Tugs mouths, section, Circuit ii, Circuit iii, Iv circuit, circuit, Sectional line t.p. T.s., Circuit vi, Tugs mouths, Bar equipotential ground terminal, measurer, Kwh, Single-phase main line, Tetrafilar three-phase line, Take-out box, principal line, Iue, Cii iug, Iv iue, Vi tug, Single-family scheme: housing, Ciii iug, Tug, Differential switch, Thermomagnetic automatic general board, Bar equipotential ground terminal, Vii tug, Bar equipotential ground terminal, measurer, Kwh, Single-phase main line, Tetrafilar three-phase line, Take-out box, principal line, Iug, Cii iue, Iv iug, Vi tug, Single-family scheme: local, Ciii iug, Tug, Differential switch, Thermomagnetic automatic general board, Bar equipotential ground terminal, localization map, Wide street wide sidewalk, Surface of the ground sup. Existing cover sup. New free surface cover, The work permit does not exempt from the obligation to possess permission to use, …………………………………., Owner’s signature, ………………………………………….. (I.e., home, …………………………, Owner’s signature, …………………………………., home, registry, ……………., Director’s name cleared, …………………………………., Owner’s signature, registry, ……………., …………………………, home, …………………………, Owner’s signature, …………………………………., registry, ……………., registry, …………………………………., Owner’s signature, …………………………, home, ……………., Name of the constructor clarified, Calculator name, Name of the structural executor, Martin authier, Of territorial contribution nº …………………., Class of work, Property of the Lord, Street number ….. circ ………. secc …….. manz …… parc …….., scale:………….., district:…………….., Notes, Topic: electrical installation, scale:, date:, year:, group:, turn:, firm:, Attached: arq. Roque famá, sheet:, Chair: arq. Ma Alejandra cereghetti, teacher:, students:, Gabriel marcuccio dni: gonzalo ribecky dni: guadalupe suarez dni: javier weaver dni:, Cpp, Surface housing degree of electrification: high iug tug iue total circuits, Local area degree of electrification: superior iug tug iue total circuits, Carlos benegas, plant, Floor ceilings
Raw text data extracted from CAD file:
| Language | Spanish |
| Drawing Type | Block |
| Category | Mechanical, Electrical & Plumbing (MEP) |
| Additional Screenshots |
 |
| File Type | dwg |
| Materials | |
| Measurement Units | |
| Footprint Area | |
| Building Features | Car Parking Lot |
| Tags | autocad, block, DWG, einrichtungen, electric, facilities, gas, gesundheit, Housing, l'approvisionnement en eau, la sant, le gaz, machine room, maquinas, maschinenrauminstallations, plane, plant, provision, resolution, wasser bestimmung, water |
