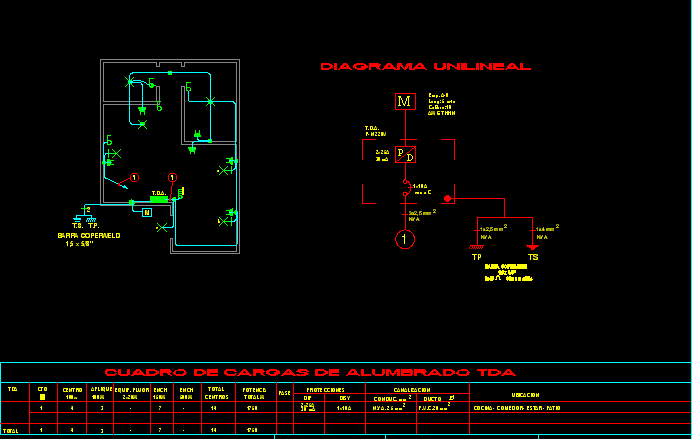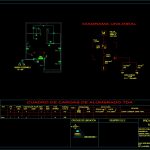
Housing DWG Block for AutoCAD
Home electrical installation
Drawing labels, details, and other text information extracted from the CAD file (Translated from Spanish):
Owner jorge ariel garcia macaya., Location calle el cobre nº villa coopreval., Related searches, content, Architectural plant, North elevation, East elevation, West elevation, South elevation, Quillota, architect, builder, July date, draft, Scales, Flat file.dwg, Drawing jorge garcia macaya., firms, House room, Property role, Cut to ‘, Cut b ‘, Roofing plant, engineer, Floor plan, Location, Foundation plant, owner, architect, sheet, Electrical project, sheet, Esc, Housing, Installer, Owner acceptance, Location sketch, R.u.t:, Record s.e.c, Proposed: rosa isabel campos, center, Location, Living room, Box of loads of lighting tda, Centers, total, phase, total, power, canalization, Disy, Dif, N.y.a., Duct, P.v.c., Driving. Mm, Protections, Cto, Ench, Tda, Nya, Nya, Unilinear diagram, Bar coperweld, R: measured ohms, Apply, Address:, effort, Commune: olmue, Ench, T.d.a., Emp., Long: mts, Gauge: awg thhn, Mm nya, curve, total, Equip. fluorine, T.d.a., Bar coperweld, T.p., T.s., Ruz, Calle andres toledo, population, the effort
Raw text data extracted from CAD file:
| Language | Spanish |
| Drawing Type | Block |
| Category | Mechanical, Electrical & Plumbing (MEP) |
| Additional Screenshots |
 |
| File Type | dwg |
| Materials | |
| Measurement Units | |
| Footprint Area | |
| Building Features | Deck / Patio, Car Parking Lot |
| Tags | autocad, block, DWG, einrichtungen, electrical, facilities, gas, gesundheit, home, Housing, installation, l'approvisionnement en eau, la sant, le gaz, machine room, maquinas, maschinenrauminstallations, provision, wasser bestimmung, water |
