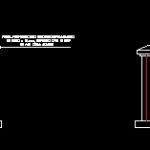ADVERTISEMENT

ADVERTISEMENT
Module For Gathering Garbage In Housing Condominium 3D DWG Model for AutoCAD
Include Architecture and views in 3D
Drawing labels, details, and other text information extracted from the CAD file (Translated from Spanish):
Prefabricated reinforced concrete panel on site and: In cms, Block tabelón e: cms cms friso rustico, Concrete frame: cms, Reinforced concrete slab e: cm with cab. In cms, Letters in bronze height: cms, Cms block walls. Rustic frieze, Metal cap, Hermetic metal door, Conj. Resd. Sea water, principal, Right side, Left lateral, later, Conj. Resd. Sea water, Conj. Resd. Sea water, Hermetic metal door, Metal cap, Cms block walls. Rustic frieze, Letters in bronze height: cms, Reinforced concrete slab e: cm with cab. In cms, Concrete frame: cms, Block tabelón e: cms cms friso rustico, Prefabricated reinforced concrete panel on site and: In cms, Left lateral, principal, later, cross
Raw text data extracted from CAD file:
| Language | Spanish |
| Drawing Type | Model |
| Category | Mechanical, Electrical & Plumbing (MEP) |
| Additional Screenshots |
  |
| File Type | dwg |
| Materials | Concrete |
| Measurement Units | |
| Footprint Area | |
| Building Features | |
| Tags | architecture, autocad, condominium, DWG, einrichtungen, facilities, Garbage, gas, gathering, gesundheit, Housing, include, l'approvisionnement en eau, la sant, le gaz, machine room, maquinas, maschinenrauminstallations, model, module, provision, views, wasser bestimmung, water |
ADVERTISEMENT
