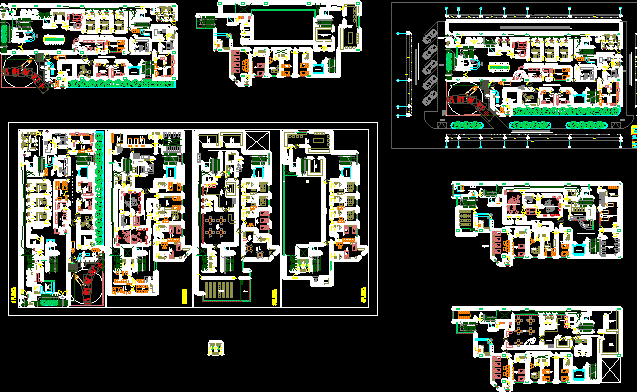
Ob Gyn Clinic DWG Block for AutoCAD
Clinic to meen woman and unborn neo
Drawing labels, details, and other text information extracted from the CAD file (Translated from Spanish):
bathroom, clinic, men, women, dressing, main, access, topical, gynecology, waiting room, control, elevator, laboratory, taking, samples, san., central, nurses, operating room, trauma shock, room of expulsion, men’s dressing rooms, women’s changing rooms, bathroom and dressing, served, kitchen, dietitian, sh, toilet, septic, laboratory, room, deposit, refrigerated, operations, minors, postpartum, neonatology, c. medicine, general, observation, admission, deliveries, preparation, topic, triage, head, sick, locker room, transfer, white area, washbasin and dressing, head, boots, rigid area, ceramic floor, ceye, deposit, surgical center, washing, dressing nurses, dressing of doctors, delivery room, dilation, obstetric center, newborn, ss.hh., ceye, delivery, receives, station, enfermer., porcelain floor, work, clothes, dirty, stay, sick, hall, hospitalization, corridor, general services, newborn, attention, laundry, general services, cafetin, sum, stage, milk, lab., emergency, external office, garden, personal, emergency, waiting, room, box, pharmacy, area , stretchers, obstetrics, ultrasound fia, obscuro, cuarto, areadediagnostico, rx room, washing area, pantry, cooking and preparation, doctor, general store, roperia, patio, maneuvers, projection cantilever, roof, treatment, waste, drug store, control, cement floor polished, unit of general services, changing rooms, cleaning, care unit int., oxygen, o.nitrous, neonatology, observation, address, boardroom, secretary, last, modified, file, admitting box, recovery, room, anasteseologo , dirty material, transf., gray zone, black zone, expulsion room, surgical room, drug, elaboration, external office, medical circulation, diagnosis, serv. grales, clean, surgical, income, property of third parties, psje. San Jose, Calle Huascaran, Av. country, plant – first level, sidewalk, arq. trujillo marcelo a., doc. :, plane:, sheet :, district :, drawing :, date :, scale :, l.a.f.m, project:, workshop :, new. chimbote, province:, santa, department:, ancash, obstetric gynecology clinic, commercial building, architecture, arq. taba susan, tadiarq v, luis alberto, student:, farromeque mutto, location :, traumashock
Raw text data extracted from CAD file:
| Language | Spanish |
| Drawing Type | Block |
| Category | Mechanical, Electrical & Plumbing (MEP) |
| Additional Screenshots |
 |
| File Type | dwg |
| Materials | Other |
| Measurement Units | Metric |
| Footprint Area | |
| Building Features | Garden / Park, Deck / Patio, Elevator |
| Tags | autocad, block, CLINIC, DWG, einrichtungen, facilities, gas, gesundheit, l'approvisionnement en eau, la sant, le gaz, machine room, maquinas, maschinenrauminstallations, provision, wasser bestimmung, water |
