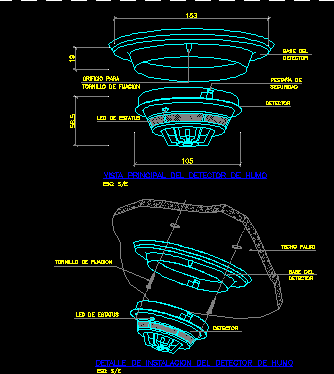ADVERTISEMENT

ADVERTISEMENT
Smoke Detecting – Mechanic Installation DWG Block for AutoCAD
Smoke detecting – Isometric view
Drawing labels, details, and other text information extracted from the CAD file (Translated from Spanish):
Installation of chillers for the, Modules of the, C. Rondon, L. Salazar, Reference planes, do not., date, Revisions, by, Plane no:, title, designed:, Drawn:, contractor:, date:, Contract no., approved:, reviewed:, designed:, Drawn:, approved:, scale:, date:, Project no., Plan no., Rev., Plan no., File not., Format, Engineering Management, Projects, Technology systems, Venezuela s.a., detector, Basis of, detector, Tab of, security, Hole for, fixing screw, fake roof, Basis of, detector, fixing screw, Main view of the smoke detector, Esc:, Installation detail of the smoke detector, Esc:, Status led
Raw text data extracted from CAD file:
| Language | Spanish |
| Drawing Type | Block |
| Category | Mechanical, Electrical & Plumbing (MEP) |
| Additional Screenshots |
 |
| File Type | dwg |
| Materials | N/A |
| Measurement Units | |
| Footprint Area | |
| Building Features | |
| Tags | autocad, block, DWG, einrichtungen, facilities, gas, gesundheit, installation, isometric, l'approvisionnement en eau, la sant, le gaz, machine room, maquinas, maschinenrauminstallations, mechanic, provision, smoke, View, wasser bestimmung, water |
ADVERTISEMENT
