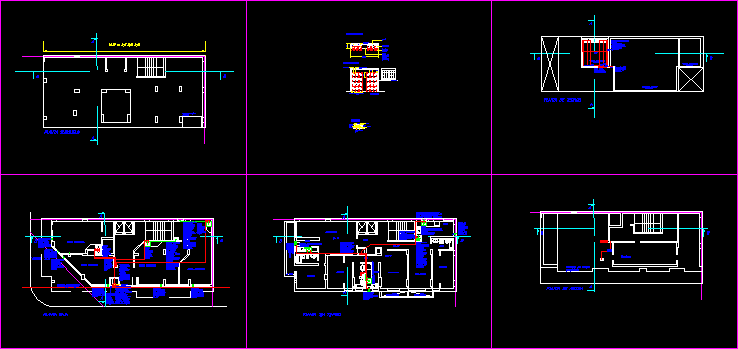
Depatment Building With Gas Installations DWG Block for AutoCAD
Building 7 plants in land in square and terrace – 4 departments by plant , Stores in ground floor and gas installations with reglamentary ventilations
Drawing labels, details, and other text information extracted from the CAD file (Translated from Spanish):
shop, low level, sidewalk, Plant subsoil, Vent. Top, bedroom, kitchen, Dpto., Palier, He passed, kitchen, Dpto., kitchen, bath, Balcony rail, ground floor, Prepainted sheet cover, Storage, Roof plant, Roof plant, Terrace not accessible h:, T.b through horizontal conduit, Heater natural shot hourly consumption: exhaust duct, Air intake vent for kitchen ventilation grille height: mts. From npi, Four medium burner burners plus oven burner. Consumption: more, Cooker hood for cooking gas. Pipe duct corrugated zinc cap four, Vertical technical space single pipe to evacuate combustion gases from tanks t.n pipes cap of static type vacuum cleaner all four of the level of terrace floor., Ducted ventilation with horizontal discharge wall, Four medium burner burners. consumption:, Cooker hood for cooking gas. Pipe of corrugated zinc pipe horizontal sections: vertical length will be placed in curves in the horizontal section sloping ascending of the direction of the exit. Cover all four, Air intake vent for kitchen ventilation grille height: mts. From npi, Air outlet vent for kitchen ventilation grille height: mts. From npi, Cooker hood for cooking gas. Pipe of corrugated zinc pipe horizontal sections: vertical length will be placed in curves in the horizontal section sloping ascending of the direction of the exit. Cover all four, Niche to locate the individual medium pressure regulator. Measures: cm cm width per cm depth. Of plasterboard revoked inside double sheet metal doors minimum thickness mm with ventilation, Natural gas pressure network, From outside the l.m. Up to regulator section with pressure of, Stretch from the meter in l.m. Up to meter battery in terrace. Pressure: located within a technical space, Stretch from battery in terrace to commercial premises in p.b., Descent of gas ducts from the battery of meters in terrace to the apartments from the first floor to the seventh. On low floors on high floors, Meter battery in terrace. Uprights. Meters, Riser section from regulator meter battery., Down from meters to apartments in, measurer, upright, Barral collector, Front door with ventilation inf. Sup, wall, Gas inlet, Gas outlet the apartments., Gas inlet, Gas outlet the apartments., View of cabinet interior, Exterior view of the cabinet, Double branch of regulation, Gas network, consumption, Regulating equipment for medium pressure. from the, key, Insulating sheeting, Stopcock, coverage, Regulators, Meter cabinet, Four medium burner burners. consumption:
Raw text data extracted from CAD file:
| Language | Spanish |
| Drawing Type | Block |
| Category | Mechanical, Electrical & Plumbing (MEP) |
| Additional Screenshots |
 |
| File Type | dwg |
| Materials | |
| Measurement Units | |
| Footprint Area | |
| Building Features | Car Parking Lot |
| Tags | autocad, block, building, departments, DWG, einrichtungen, facilities, floor, gas, gesundheit, ground, installations, l'approvisionnement en eau, la sant, land, le gaz, machine room, maquinas, maschinenrauminstallations, plant, plants, provision, square, Stores, terrace, wasser bestimmung, water |
