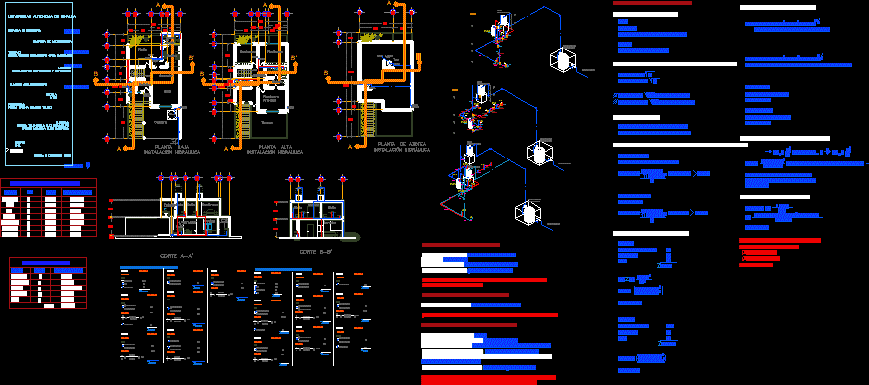
Hydraulic Installation For Housing DWG Block for AutoCAD
Hydraulic installations and its calculates
Drawing labels, details, and other text information extracted from the CAD file (Translated from Spanish):
Tree no, bath, goes up, Main access, tank, Of the municipal network, S.c.a.f. Water tank, Boiler, bath, low, S.c.a.f. Water tank, bath, goes up, Main access, tank, Of the municipal network, S.c.a.f. Water tank, Boiler, bath, goes up, Main access, tank, Of the municipal network, S.c.a.f. Water tank, Boiler, bath, low, S.c.a.f. Water tank, Roof installation, S.c.a.f., service, B.c.a.f., S.c.a.f. Water tank, Water tank, bath, goes up, Main access, tank, Of the municipal network, S.c.a.f. Water tank, Boiler, B.c.a.f., S.c.a.c., S.c.a.f., service, B.c.a.f., S.c.a.f. Water tank, Water tank, living room, dinning room, kitchen, service room, yard, bath, goes up, garage, Main access, receiver, cupboard, bath, goes up, Main access, tank, Of the municipal network, S.c.a.f. Water tank, Boiler, B.c.a.f., S.c.a.c., bath, goes up, Main access, bath, low, tank, Of the municipal network, S.c.a.f. Water tank, Boiler, S.c.a.f. Water tank, B.c.a.f., S.c.a.c., B.c.a.f., S.c.a.c., bath, low, S.c.a.f. Water tank, B.c.a.f., S.c.a.c., bath, goes up, Main access, tank, Of the municipal network, S.c.a.f. Water tank, Boiler, B.c.a.f., S.c.a.c., S.c.a.f., service, B.c.a.f., S.c.a.f. Water tank, Water tank, bath, low, S.c.a.f. Water tank, B.c.a.f., S.c.a.c., B.c.a.f., S.c.a.f., service, B.c.a.f., S.c.a.f. Water tank, Water tank, B.c.a.f., Water tank, S.c.a.f., service, bath, low, S.c.a.f. Water tank, B.c.a.f., S.c.a.c., B.c.a.f., S.c.a.f., service, B.c.a.f., S.c.a.f. Water tank, Water tank, B.c.a.f., Water tank, S.c.a.f., service, Roof installation, S.c.a.f., service, B.c.a.f., S.c.a.f. Water tank, Water tank, B.c.a.f., Water tank, S.c.a.f., service, S.c.a.f., service, B.c.a.f., S.c.a.f. Water tank, Water tank, B.c.a.f., Water tank, S.c.a.f., service, Roof installation, S.c.a.f., service, B.c.a.f., S.c.a.f. Water tank, Water tank, B.c.a.f., Water tank, S.c.a.f., service, Calculation of boiler expense, piece of furniture, washing machine, sink, sink, watering can, tub, pieces, Proposed expenditure, total, piece of furniture, spending, Proposed expenditure, watering can, tub, sink, sink, laundry, washing machine, Calculation of the units one, south, East, West, north, bath, goes up, Main access, bath, low, Ground floor, High plant hydraulic installation, tank, Of the municipal network, S.c.a.f. Water tank, Boiler, S.c.a.f. Water tank, Roof installation, S.c.a.f., service, B.c.a.f., S.c.a.f. Water tank, Water tank, lobby, dinning room, cut, dinning room, kitchen, service room, bath, bedroom, bath, cut, B.c.a.f., B.c.a.c., B.c.a.f., S.c.a.c., B.c.a.f., Water tank, S.c.a.f., service, sink, watering can, sink, Take home, Cistern with cap. Liters, Heater, tub, sink, sink, sink, watering can, sink, washing machine, laundry, Heater, Heater, Tinaco with cap. Lts., tub, sink, sink, washing machine, laundry, Tinaco with cap. Lts., Tinaco with cap. Lts., bath, bath, living room, dinning room, kitchen, service room, yard, garage, Master bedroom, study, Closet, bedroom, terrace, lobby, receiver, Take home, Cistern with cap. Liters, Take home, Cistern with cap. Liters, Of people’s capacity of water. Of the tinaco according to the result, observing the catalog duralon is a tank of capacity of the cistern of the cistern according to the catalog will propose a cistern rotomex of capacity of heater of hab hab. Of water day. Maximum l. Necessary in the hours of maximum demand will be: from l. According to the catalog, a model cinsa deposit heater with a capacity of l will be used., Water tank, M.a., M.a., Water tank, accessories, tee, Elbow, gate, coefficient, tee, Water tank, accessories, Elbow, coefficient, reduction, Calculation of pump capacity, Determine the expense to transport, Lts, Sec., Sec, Determine the diameter of the suction the diameter of the discharge, suction, suction, discharge, Commercial diameters, suction, discharge, The selected diameter must meet the minimum flow velocity, suction, suction, discharge, suction, The smaller losses are determined, suction, Pichancha valve, elbows, discharge, Check valve, elbows, The largest losses are determined, suction, discharge, Total suction, Total download, The total pumping head load is determined, formula, Hb ht, Determine the power of the pump, formula, According to the catalog, a pump, Brand evans model, Suction, Discharge, Power: hp, Water tank, accessories, coefficient, reduction, Water tank, accessories, coefficient, Water tank, accessories, coefficient, reduction, Water tank, accessories, coefficient, reduction, Water tank, accessories, Elbow, coefficient, Water tank, accessories, coefficient, reduction, Water tank, accessories, Elbow, coefficient, Water tank, accessories, tee, Elbow, gate, coefficient, Water tank, accessories, Elbow, coefficient, reduction, Water tank, accessories, coefficient, reduction, List of accessories of the water coefficients, Water tank, accessories, coefficient, Water tank, accessories, coefficient, net
Raw text data extracted from CAD file:
| Language | Spanish |
| Drawing Type | Block |
| Category | Mechanical, Electrical & Plumbing (MEP) |
| Additional Screenshots |
 |
| File Type | dwg |
| Materials | |
| Measurement Units | |
| Footprint Area | |
| Building Features | Garage, Deck / Patio, Car Parking Lot |
| Tags | autocad, block, DWG, einrichtungen, facilities, gas, gesundheit, Housing, hydraulic, installation, installations, l'approvisionnement en eau, la sant, le gaz, machine room, maquinas, maschinenrauminstallations, provision, wasser bestimmung, water |
