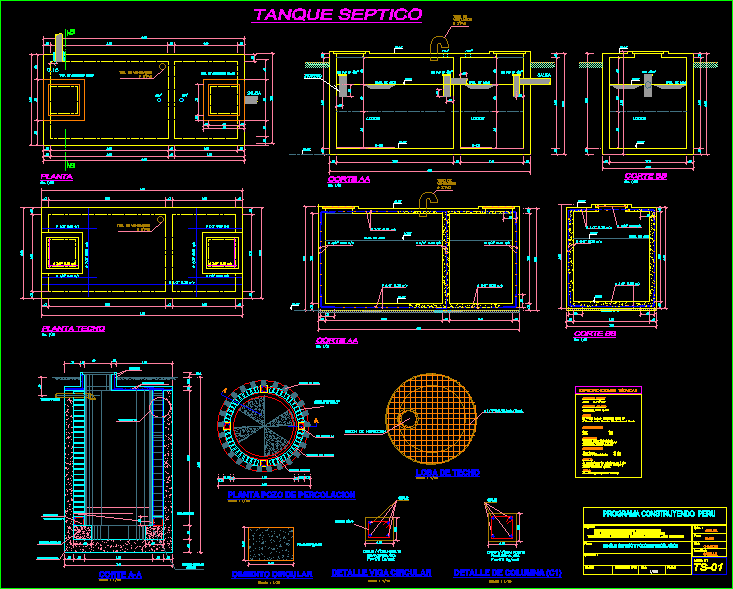
Septic Tank – Details DWG Detail for AutoCAD
Septic Tank – Details
Drawing labels, details, and other text information extracted from the CAD file (Translated from Spanish):
Sewage system, Pisha, Pamparomas, Ancash, Huaylas, Septic tank sector, scale, date, drawing, Cad system, Indicated, November, location, district, province, Department, draft, flat, sheet, Mimes, Ministry of women, social development, Foncodes, National social compensation fund, Esc., plant, Concrete cover, septic tank, departure, Esc., Cut aa, entry, Sludges, water level, Tee pvc sp, departure, Esc., Cut bb, water level, Sludges, Concrete cover, Esc., Cut aa, water level, Roof plant, Esc., tee, Sole, Esc., Cut bb, Tee pvc sp, air duct, Of ventilation, Gt, Achieve optimum resistances., Order to control the forge, Curing the structures by, Beams, Armed, Coarse sand, The concrete in the vibrated structural elements, F’y sider turkey degree, floor:, cured:, Columns, Demoulding:, Beam slabs, Aggregates:, Coatings:, Slabs, Walls, steel:, Reinforced concrete:, Concrete f’c, Simple concrete:, Sole, days, Technical specifications, Inspection, cut, scale, see detail, Circular foundation, Gravel fill, Circular beam, circular, see detail, Percolation well plant, scale, Vertical without mixing set, detail, circular, Without mortar, Of gravel, Roof slab, scale, Circular foundation, scale, scale, Column detail, scale, Circular beam detail, Estr., your B. Pvc, entry, tube of, ventilation, Tub of pvc salt, Dpto., Dist., Prov., location:, sheet, flat:, approved, Septic tank percolation well, Chimbote, Santa, Ancash., Cad expert:, design:, Esc., date:, draft, Program building turkey, Cascajal, Construction of septic tank percolation well, I.e. construction of bridges mating, Irrigation canal improvement drain school in cascajal dist. From chimbote
Raw text data extracted from CAD file:
| Language | Spanish |
| Drawing Type | Detail |
| Category | Mechanical, Electrical & Plumbing (MEP) |
| Additional Screenshots |
 |
| File Type | dwg |
| Materials | Concrete, Moulding, Steel |
| Measurement Units | |
| Footprint Area | |
| Building Features | Car Parking Lot |
| Tags | autocad, DETAIL, details, DWG, einrichtungen, facilities, gas, gesundheit, l'approvisionnement en eau, la sant, le gaz, machine room, maquinas, maschinenrauminstallations, provision, septic, tank, wasser bestimmung, water |
