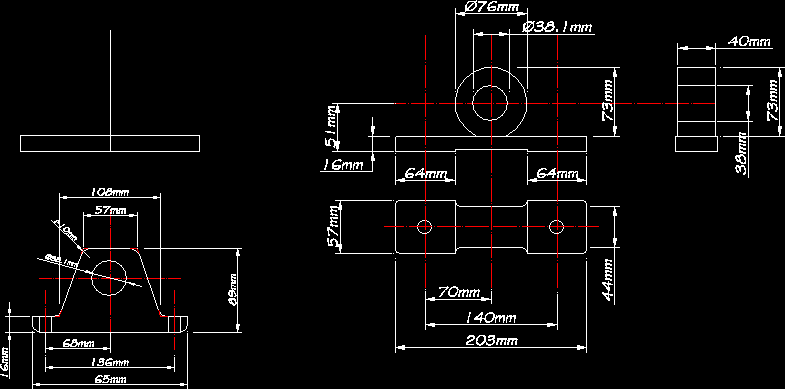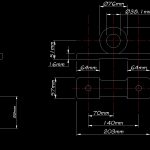
Lifting Band DWG Block for AutoCAD
Lifting band
Drawing labels, details, and other text information extracted from the CAD file (Translated from Spanish):
Flamingos col. Villa garden atizapan de zaragoza edo. from Mexico, S.a. Of c.v., Engineering fabrications, Flamingos col. Villa jardin atizapan de c.p. Tel:, Design: israel rivera manjarrez, S.a. Of c.v., Dimensions:, Engineering fabrications, scale:, Revision: ing. Ignacio montero d., flat, extra time., Normal with day., week., Salary corresponding to:, name of the employee:, amount., income:, Total revenues:, hours., received from:, employee’s signature, days., others., extra time., Normal with day., others., fortnight., week., Salary corresponding to:, name of the employee:, Payroll receipt, date:, amount., income:, Total revenues:, hours., days., others., extra time., Normal with day., hours., Payroll receipt, fortnight., date:, Payroll receipt, fortnight., week., Salary corresponding to:, name of the employee:, date:, Sticker, Flamingos col.villa, Garden atizapan de, Edo. from Mexico., phones:, Garden atizapan de, Flamingos col.villa, Edo. from Mexico., phones:, Ing. Ignacio montero d., S.a. Of c.v., Engineering fabrications, Endurance, Mexico, draft:, S.a. Of c.v., Engineering fabrications, Flamingos col. Villa garden atizapan de zaragoza edo. from Mexico, S.a. Of c.v., Engineering fabrications, Flamingos col. Villa garden atizapan de zaragoza edo. from Mexico, amount., hours., date:, income:, days., others., extra time., Normal with day., fortnight., week., Salary corresponding to:, name of the employee:, hours., days., fortnight., date:, Payroll receipt, amount., Payroll receipt, amount., income:, others., date:, income:, days., others., extra time., Normal with day., fortnight., week., Salary corresponding to:, name of the employee:, Payroll receipt, hours., extra time., Normal with day., week., Salary corresponding to:, name of the employee:, Total revenues:, received from:, employee’s signature, received from:, employee’s signature, received from:, employee’s signature, received from:, employee’s signature, received from:, employee’s signature, received from:, employee’s signature, received from:, amount., hours., date:, income:, days., others., extra time., Normal with day., fortnight., week., Salary corresponding to:, name of the employee:, hours., days., fortnight., date:, Payroll receipt, amount., Payroll receipt, amount., income:, others., date:, income:, days., others., extra time., Normal with day., fortnight., week., Salary corresponding to:, name of the employee:, Payroll receipt, hours., extra time., Normal with day., week., Salary corresponding to:, name of the employee:, Total revenues:
Raw text data extracted from CAD file:
| Language | Spanish |
| Drawing Type | Block |
| Category | Mechanical, Electrical & Plumbing (MEP) |
| Additional Screenshots |
 |
| File Type | dwg |
| Materials | Other |
| Measurement Units | |
| Footprint Area | |
| Building Features | Garden / Park |
| Tags | ascenseur, aufzug, autocad, band, block, DWG, einrichtungen, elevador, elevator, facilities, gas, gesundheit, l'approvisionnement en eau, la sant, le gaz, lifting, machine room, maquinas, maschinenrauminstallations, provision, wasser bestimmung, water |
