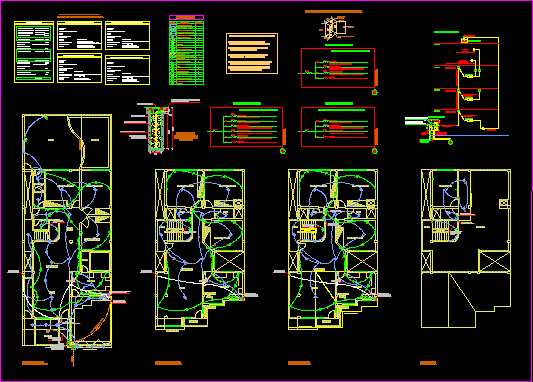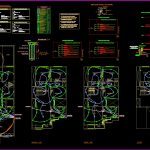
House Electrical Project DWG Full Project for AutoCAD
House Electrical Project – Plants – spreadsheets
Drawing labels, details, and other text information extracted from the CAD file (Translated from Spanish):
metal sheet, thermomagnetic switch, cover, ab type connector, screened earth with thor-gel, inspection cover, hall, parquet floor, dining room, kitchen, passage, patio, garden, overhang projection, sh, diary, balcony , d. service, roof, first floor, second floor, third floor, comes from the dealer, hydrandina, intercom equipment, bank of meters kw main feeder, outlet for telephone, automatic for electric pump, outlet for therma, earth well, electrical installations, wall – ceiling, fluorescent attached to the ceiling, energy meter box, floor-wall outlet circuit, floor-wall power circuit, switching switch, single-phase outlet in bathroom, legend, electro pump output, spot light ceiling, bracket wall, center ceiling light, bell push button, bell, TV antenna output, radio or cable outlet, single switch, single phase outlet, wall pass box t echo, description, symbol, floor-wall bell circuit, wall recessed board, lighting circuit, location, floor – wall, calculation of maximum demand, and of main feeders, covered area first floor, covered area second floor, area t pitch third floor, covered roof area, total roofed area, first floor free area, total free area, maximum total demand, maximum demand, md, calculation of the main feeder, well to ground, esc: graph, detail of, to embed, with frame and door of shooter., will be of thermo-magnetic type, thermoplastic type tw, protected with a concrete die, with insulation, detail distribution board, technical specifications inst. electrical, lighting, receptacle, reservation, intercom, electric pump, single line diagrams, meter bank, automatic te, elevated tank, tube fºgº, electric upright, connection, lighting, automatic rises of electric pump, ceiling projection, receptacles, corresponds :, use :, your B. pvc
Raw text data extracted from CAD file:
| Language | Spanish |
| Drawing Type | Full Project |
| Category | Mechanical, Electrical & Plumbing (MEP) |
| Additional Screenshots |
 |
| File Type | dwg |
| Materials | Concrete, Plastic, Other |
| Measurement Units | Metric |
| Footprint Area | |
| Building Features | Garden / Park, Deck / Patio |
| Tags | autocad, DWG, einrichtungen, electrical, facilities, full, gas, gesundheit, house, l'approvisionnement en eau, la sant, le gaz, machine room, maquinas, maschinenrauminstallations, plants, Project, provision, wasser bestimmung, water |
