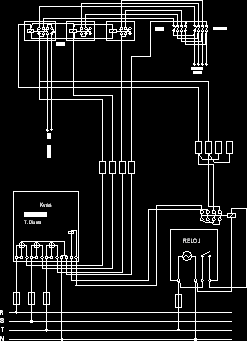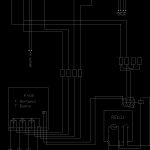
Accountant Trifase – Accountant Trifase DWG Block for AutoCAD
Accountant trifase – Accountant trifase
Drawing labels, details, and other text information extracted from the CAD file (Translated from Spanish):
building, firm, Electrification project of a building, Control system of the automatic staircase, I.e.s. Ricardo bernardo, Replaces:, replaced by:, Plan no, date, first name, David liébana, I.d.s.normas, scale, checked, Drawn, firm, Control system of the automatic staircase, Electrification project of a building, I.e.s. Ricardo bernardo, Replaces:, replaced by:, Plan no, date, David liébana, first name, scale, checked, I.d.s.normas, Drawn, Ies ricardo bernardo, date, first name, course, I buy, sheet, Technical computer module, scale, Eder solozabal gómez, Ies ricardo bernardo, date, first name, course, I buy, sheet, Domotics, scale, Eder solozabal gómez, clock, Kvas, T. Nocturnal, T. Daytime, P.i.a.s., Output dif., Icp day, Icp night, Sink, circuit, Aux
Raw text data extracted from CAD file:
| Language | Spanish |
| Drawing Type | Block |
| Category | Mechanical, Electrical & Plumbing (MEP) |
| Additional Screenshots |
 |
| File Type | dwg |
| Materials | |
| Measurement Units | |
| Footprint Area | |
| Building Features | Car Parking Lot |
| Tags | autocad, block, DWG, einrichtungen, facilities, gas, gesundheit, l'approvisionnement en eau, la sant, le gaz, machine room, maquinas, maschinenrauminstallations, provision, wasser bestimmung, water |
