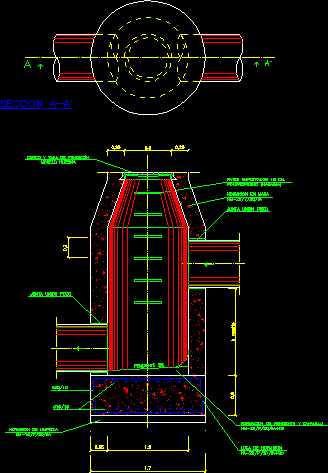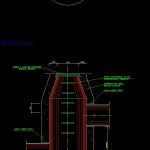ADVERTISEMENT

ADVERTISEMENT
Manhole – Register DWG Detail for AutoCAD
Manhole – Register – Details
Drawing labels, details, and other text information extracted from the CAD file (Translated from Spanish):
projection, pending, built-in pates cm. Polypropylene, mass concrete, joint union well, enclosure cap foundry model bony, cleaning concrete, canalillo slope formation, concrete slab, projection, section, plant, shell
Raw text data extracted from CAD file:
| Language | Spanish |
| Drawing Type | Detail |
| Category | Mechanical, Electrical & Plumbing (MEP) |
| Additional Screenshots |
 |
| File Type | dwg |
| Materials | Concrete |
| Measurement Units | |
| Footprint Area | |
| Building Features | |
| Tags | autocad, DETAIL, details, DWG, einrichtungen, facilities, gas, gesundheit, l'approvisionnement en eau, la sant, le gaz, machine room, manhole, maquinas, maschinenrauminstallations, provision, register, wasser bestimmung, water |
ADVERTISEMENT
