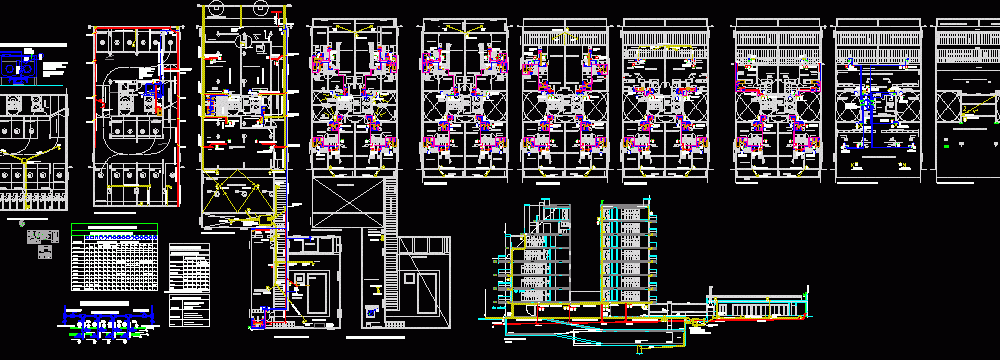
Apartments Building- Facilities DWG Block for AutoCAD
Apartments Building- Facilities – Sanitary – Water – drainage system
Drawing labels, details, and other text information extracted from the CAD file (Translated from Spanish):
gas rush, balcony projection, balcony projection, grill, fitness center, pool, children, esc, l.m., dividing axis, l.f.i., sauna, Wall. h:, electric Porter, artwork, Wall. h:, l.c.v., Wall h:, dividing axis, c.v., ramp pend., proy slab, accessible terrace, Wall. h:, bar h:, tank reserves capacid. lts., embrasure vent, ramp pend., tab. elect., room maq., stop for cars, depos. trash, l.m., dividing axis, l.f.i., proy c.v., parking attendant, double, parking attendant, double, parking attendant, double, parking attendant, double, parking attendant, double, parking attendant, ramp pend., level, ramp pend., stop for cars, dividing axis, l.f.i., baulera, proy c.v., parking attendant, double, baulera, level, dividing axis, inaccessible terrace, pair h:, dividing axis, empty on green square, fireplace h:, esc, empty on patio, you., you., b. h:, c.v., office, l.m., l.f.i., l.m., dept, bedroom, vest., kitchen, be dining, hall, dept, dept, l.m., dividing axis, l.f.i., bedroom, vest, be dining, bedroom, be dining, bedroom, kitchen, vest., hall, be dining, bedroom, dº bas., illum glass brick, m. h:, bath, extinguisher type, b. h:, mont gas, mont elect., sign weak, b. h:, Pub. h:, b. h:, c.v., b. h:, tab. h:, c.v., c.v., c.v., hall, dept, l.m., dividing axis, bedroom, kitchen, bedroom, be dining, dividing axis, l.f.i., bedroom, vest, be dining, bedroom, be dining, dº bas., illum glass brick, hall, dept, bedroom, kitchen, bedroom, be dining, bath, toilette, Pub. h:, c.v., b. h:, tab. h:, Pub. h:, Wall h:, tab. h:, b. h:, c.v., bath, Pub. h:, Wall h:, dept, l.m., dividing axis, bedroom, kitchen, be dining, vest., dept, dividing axis, l.f.i., bedroom, vest, be dining, illum glass brick, toilette, dº bas., b. h:, Pub. h:, b. h:, tab. h:, bedroom, kitchen, be dining, vest., bedroom, vest, be dining, toilette, l.m., dividing axis, dividing axis, l.f.i., bedroom, vest, be dining, dº bas., illum glass brick, toil., c.v., b. h:, tab. h:, Pub. h:, bedroom, vest, be dining, b. h:, dº bas., b. h:, dept, l.m., dividing axis, dept, dividing axis, l.f.i., bedroom, vest, be dining, bedroom, be dining, dº bas., illum glass brick, toilette, c.v., b. h:, tab. h:, proy.alero, Pub. h:, b. h:, l.f.i., vest, b. h:, l.m., dividing axis, l.f.i., Ilumn courtyard. ventilation, room maq. elevator, elect board, machine room, Ilumn courtyard. ventilation, pair. h:, seafaring ladder, c.v., dº bas., b. h:, baulera, b. h:, c.v., illum glass brick, c.v., bath, c.v., Stretch aºaº interconnection ext., unite evap., Stretch aºaº interconnection ext., model ls, unite evap., model ls, unite evap., interconnection aºaº, model ls, unite evap., Stretch aºaº interconnection ext., unite evap., Stretch aºaº interconnection ext., interconnection aºaº, outdoor units aºaº, upright, duplex outdoor units, vent floor boiler, vent floor boilers, interconnection aºaº, vent floor boiler, vent floor boilers, interconnection aºaº, upright, bath, c.v., bath, c.v., bath, c.
Raw text data extracted from CAD file:
| Language | Spanish |
| Drawing Type | Block |
| Category | Mechanical, Electrical & Plumbing (MEP) |
| Additional Screenshots |
 |
| File Type | dwg |
| Materials | Glass |
| Measurement Units | |
| Footprint Area | |
| Building Features | Pool, Fireplace, Deck / Patio, Elevator, Parking, Garden / Park |
| Tags | apartments, autocad, block, building, drainage, DWG, einrichtungen, facilities, gas, gesundheit, l'approvisionnement en eau, la sant, le gaz, machine room, maquinas, maschinenrauminstallations, provision, Sanitary, system, wasser bestimmung, water |
