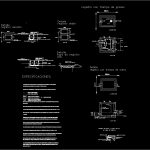
Sanitary Registers DWG Block for AutoCAD
Specifications for construction of sanitaries registers , sand traps , fat traps
Drawing labels, details, and other text information extracted from the CAD file (Translated from Spanish):
joined with mortar, maximum width of joint, red partition, simple record, detail, manhole cover, plant, according to tube measurements, tube of p.v.c., reinforced concrete cover, concrete template, manhole cover, cut, maximum filler loin, polished finish., flattened mix, poured with cement, f’c., concrete, rod of cms. c.a.c., manhole cover, framework, detail, armed, wire rod, angle of, concrete, Frame detail against frame, on record cover, Counter frame, rod, wire rod, record with grease trap, detail, plant, elbow of, entry, entry, cut, waterproof, walls, departure, minimum, elbow of, fourth pool machines, trace projection, b.a.p., rainwater log, rap., per floor., rap., rap., rainwater catchment, rap., b.a.n., r.a.n., iii, F”, joined with mortar, maximum width of joint, red partition, double registration, detail, manhole cover, plant, according to tube measurements, tube of p.v.c., reinforced concrete cover, concrete template, manhole cover, cut, maximum filler loin, variable, polished finish., flattened mix, poured with cement, f’c., joined with mortar, maximum width of joint, red partition, simple record, detail, manhole cover, plant, according to tube measurements, tube of p.v.c., reinforced concrete cover, concrete template, manhole cover, cut, maximum filler loin, variable, polished finish., flattened mix, poured with cement, f’c., concrete, rod of cms. c.a.c., manhole cover, framework, detail, armed, wire rod, angle of, concrete, Frame detail against frame, on record cover, Counter frame, rod, wire rod, record with grease trap, plant, elbow of, entry, record with sand trap, detail, cut, plant, entry, waterproof, walls, cut, entry, waterproof, walls, departure, elbow of, minimum, departure, entry, water line, departure, sandbox, Specifications:, when there are crosses between gray water branches black water branches, Use same specifications for rainwater records in armed caps, separation of branches black water records gray water minimum meters, separation of black water records gray water minimum meters of pool, separation of sewage treatment tank at least mts from cistern, of cistern, the gray water lines will always be placed above the black water., swimming pool, gray water register, black water register, r.a.n., r.a.g., gray water branch, branch of sewage, pvc hydraulic cms diameter for black water springs gray water, pending between tank treatment tank of the minimum in distance, that they will rest on bed of red tezontle sand., r.d. double records, For the case of the records within living areas, double caps will be placed, with airtight rodent test, If the depth in records exceeds the depth meters, these will be, be careful in the double registers have the greater secrecy between both branches, For this purpose, flatten waterproofing of interior walls of registers., no rod grids will be placed. with a maximum separation of mm., in
Raw text data extracted from CAD file:
| Language | Spanish |
| Drawing Type | Block |
| Category | Mechanical, Electrical & Plumbing (MEP) |
| Additional Screenshots |
 |
| File Type | dwg |
| Materials | Concrete |
| Measurement Units | |
| Footprint Area | |
| Building Features | Pool |
| Tags | autocad, block, construction, DWG, einrichtungen, facilities, fat, gas, gesundheit, l'approvisionnement en eau, la sant, le gaz, machine room, maquinas, maschinenrauminstallations, provision, registers, sand, sanitaries, Sanitary, specifications, traps, wasser bestimmung, water |
